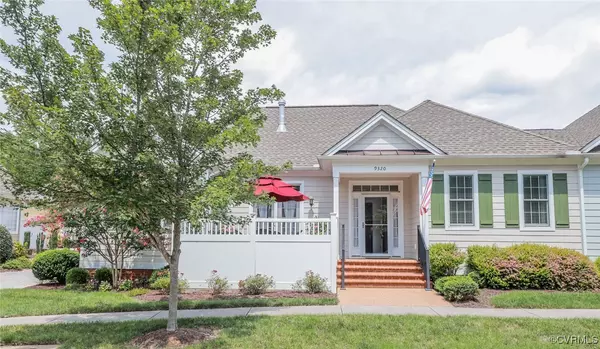$440,000
$435,000
1.1%For more information regarding the value of a property, please contact us for a free consultation.
3 Beds
2 Baths
1,562 SqFt
SOLD DATE : 10/29/2024
Key Details
Sold Price $440,000
Property Type Townhouse
Sub Type Townhouse
Listing Status Sold
Purchase Type For Sale
Square Footage 1,562 sqft
Price per Sqft $281
Subdivision Amberleigh
MLS Listing ID 2421821
Sold Date 10/29/24
Style Patio Home,Ranch,Row House
Bedrooms 3
Full Baths 2
Construction Status Actual
HOA Fees $250/mo
HOA Y/N Yes
Year Built 2017
Annual Tax Amount $3,484
Tax Year 2023
Lot Size 4,094 Sqft
Acres 0.094
Property Description
Wonderful single-level home in The Village of Amberleigh. Built by R.E. Collier in 2017 this beauty features so much luxury and quality in the perfect size home. The craftsmanship in this 3 bedroom 2 bath home starts on the outside with paver driveways, hardiplank siding, bull-nose brick w/exposed aggregate front porch and a 50-year high definition dimensional shingle. The interior offers WOOD FLOORS throughout, heavy trim with rosette corner moldings, large base molding and extra wide case openings throughout. The luxury kitchen features cherry cabinets, beautiful granite countertops, a NEW induction cooktop/oven, a NEW microwave, with all of the appliances being stainless. A large island w/ a dropped bar for convenient seating. A separate work with upper and lower cabinets and a desk area off the kitchen. The family room features a two sided fireplace with the dining room. It also showcases a cathedral ceiling, ceiling fan and recessed lights and is fully open to the kitchen. The primary bedroom features a tray ceiling and heavy moldings. The ensuite bath was updated in 2022 and offers a beautiful dual vanity sink w/ lots of cabinets, Luxury vinyl plank floors and a roll-in shower with a frameless glass enclosure. The other two, nicely sized bedrooms each have wood floors and a ceiling fan. The walk-in utility room includes upper cabinets on both sides of the room plus a utility sink. The Village of Amberleigh offers a wonderful clubhouse w/fitness, game room and community kitchen. Do not MISS the resort pool area.
Location
State VA
County Chesterfield
Community Amberleigh
Area 62 - Chesterfield
Direction From N. Courthouse turn on rte 360/Hull Street Rd east. Turn left onto Amberleigh Blvd and left at the clubhouse on Amberleigh Cir. Follow the road towards Gregory Pond direction until you come to 9320 Amberleigh.
Rooms
Basement Crawl Space
Interior
Interior Features Bedroom on Main Level, Tray Ceiling(s), Ceiling Fan(s), Cathedral Ceiling(s), Separate/Formal Dining Room, Double Vanity, Eat-in Kitchen, Granite Counters, High Ceilings, Kitchen Island, Bath in Primary Bedroom, Main Level Primary, Pantry, Recessed Lighting, Walk-In Closet(s)
Heating Forced Air, Natural Gas
Cooling Central Air
Flooring Ceramic Tile, Wood
Fireplaces Number 1
Fireplaces Type Gas
Fireplace Yes
Appliance Dryer, Dishwasher, Exhaust Fan, Disposal, Gas Water Heater, Microwave, Refrigerator, Smooth Cooktop, Washer
Exterior
Exterior Feature Deck, Paved Driveway
Garage Attached
Garage Spaces 2.0
Fence Fenced, Privacy, Vinyl
Pool In Ground, Pool, Community
Community Features Common Grounds/Area, Clubhouse, Fitness, Home Owners Association, Pool
Waterfront No
Handicap Access Accessibility Features, Grab Bars, Low Threshold Shower, Accessible Approach with Ramp, Accessible Doors
Porch Front Porch, Deck
Parking Type Attached, Direct Access, Driveway, Garage, Garage Door Opener, Oversized, Paved, Garage Faces Rear
Garage Yes
Building
Story 1
Sewer Public Sewer
Water Public
Architectural Style Patio Home, Ranch, Row House
Level or Stories One
Structure Type Brick,Drywall,Frame,HardiPlank Type
New Construction No
Construction Status Actual
Schools
Elementary Schools Providence
Middle Schools Providence
High Schools Clover Hill
Others
HOA Fee Include Clubhouse,Common Areas,Maintenance Grounds,Maintenance Structure,Pool(s),Recreation Facilities,Trash
Tax ID 752-68-80-76-400-000
Ownership Individuals
Financing Cash
Read Less Info
Want to know what your home might be worth? Contact us for a FREE valuation!

Our team is ready to help you sell your home for the highest possible price ASAP

Bought with Keller Williams Realty







