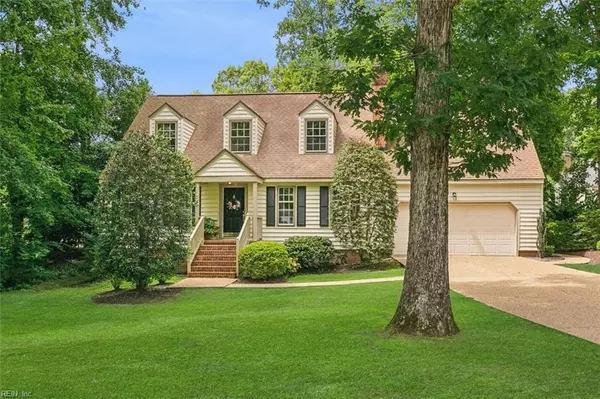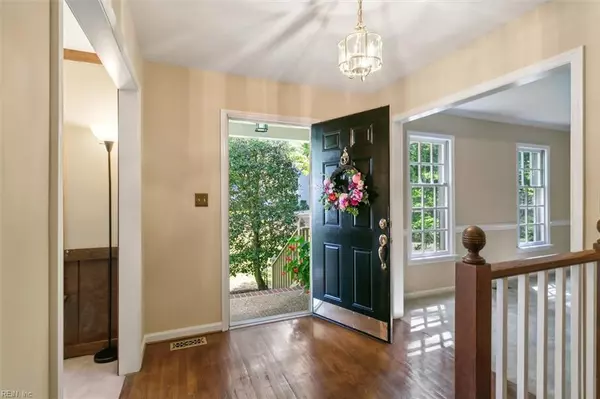$465,000
$479,000
2.9%For more information regarding the value of a property, please contact us for a free consultation.
4 Beds
2.5 Baths
3,270 SqFt
SOLD DATE : 10/28/2024
Key Details
Sold Price $465,000
Property Type Single Family Home
Sub Type Detached
Listing Status Sold
Purchase Type For Sale
Square Footage 3,270 sqft
Price per Sqft $142
Subdivision Meredith Woods
MLS Listing ID 10547943
Sold Date 10/28/24
Style Traditional
Bedrooms 4
Full Baths 2
Half Baths 1
HOA Fees $7/mo
HOA Y/N Yes
Year Built 1984
Annual Tax Amount $5,126
Lot Size 0.320 Acres
Property Description
You will absolutely love the curb appeal of this spacious home in the sought after neighborhood of Meredith Woods! With over 3200 sq ft, this home offers ample space for comfortable living and entertaining. Two of the bedrooms have two closets and also under eve storage space. Fresh paint throughout. Sun room is large enough to accommodate both dining and seating areas. The patio has almost total privacy. The whole house generator offers peace of mind should a power outage occur. Located in the heart of Newport News and only minutes away from CNU, shopping, dining, I64 and more.
Location
State VA
County Newport News
Area 108 - Newport News Midtown West
Zoning R3
Rooms
Other Rooms Breakfast Area, Fin. Rm Over Gar, Foyer, Porch, Sun Room, Utility Room
Interior
Interior Features Fireplace Electric, Fireplace Wood, Skylights, Walk-In Closet
Hot Water Electric
Heating Heat Pump W/A
Cooling Heat Pump W/A
Flooring Carpet, Ceramic, Wood
Fireplaces Number 1
Equipment Backup Generator, Ceiling Fan, Gar Door Opener
Appliance Dishwasher, Disposal, Dryer Hookup, Elec Range, Washer Hookup
Exterior
Exterior Feature Cul-De-Sac, Patio
Garage Garage Att 2 Car, 4 Space, Driveway Spc, Street
Garage Spaces 546.0
Garage Description 1
Fence None
Pool No Pool
Waterfront Description Not Waterfront
Roof Type Asphalt Shingle
Parking Type Garage Att 2 Car, 4 Space, Driveway Spc, Street
Building
Story 2.0000
Foundation Crawl
Sewer City/County
Water City/County
Schools
Elementary Schools Richard T. Yates Elementary
Middle Schools Ethel M. Gildersleeve Middle
High Schools Menchville
Others
Senior Community No
Ownership Simple
Disclosures Common Interest Community, Disclosure Statement
Special Listing Condition Common Interest Community, Disclosure Statement
Read Less Info
Want to know what your home might be worth? Contact us for a FREE valuation!

Our team is ready to help you sell your home for the highest possible price ASAP

© 2024 REIN, Inc. Information Deemed Reliable But Not Guaranteed
Bought with Abbitt Realty Company LLC







