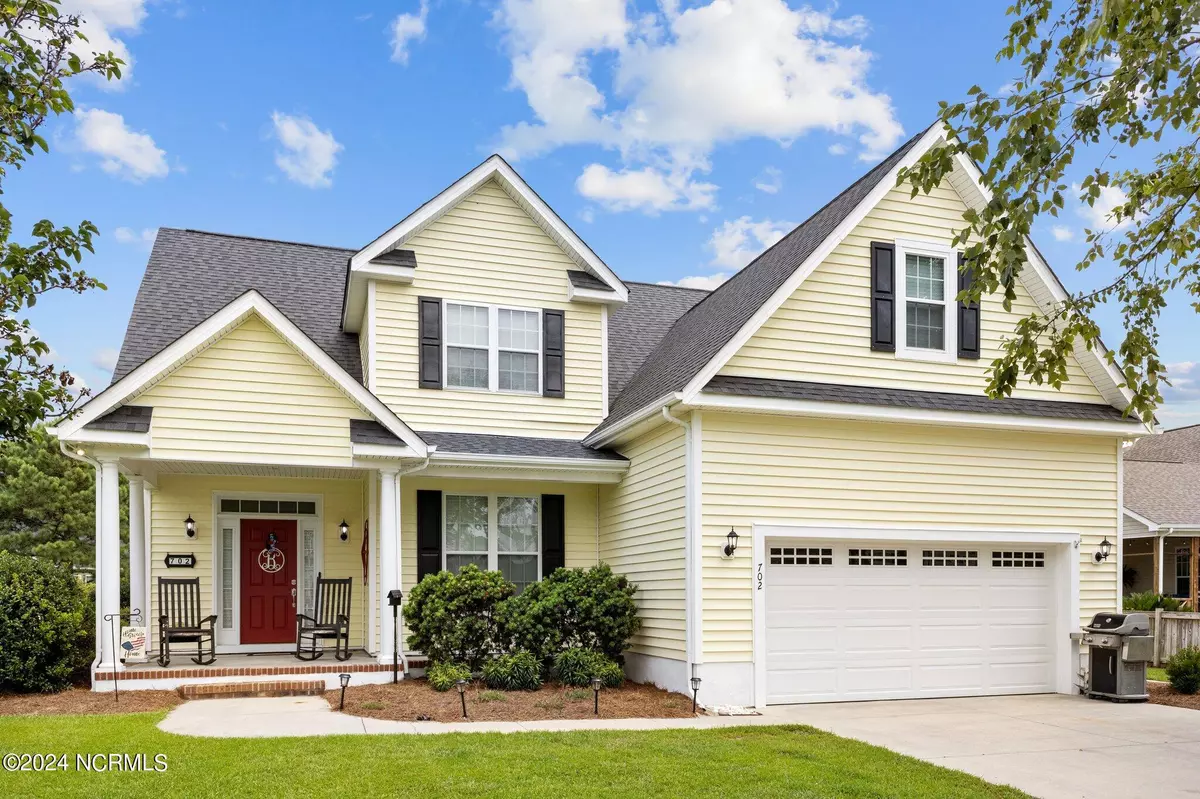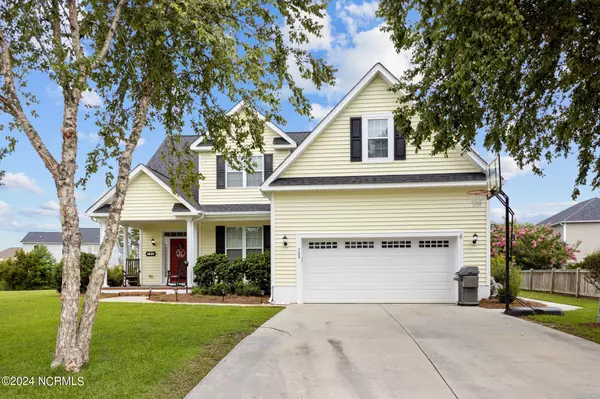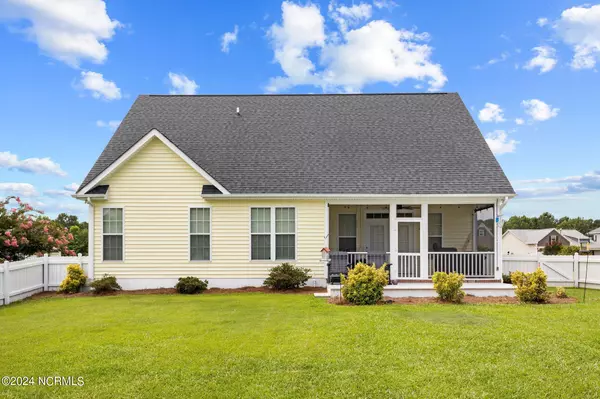$410,000
$420,000
2.4%For more information regarding the value of a property, please contact us for a free consultation.
3 Beds
3 Baths
2,191 SqFt
SOLD DATE : 10/30/2024
Key Details
Sold Price $410,000
Property Type Single Family Home
Sub Type Single Family Residence
Listing Status Sold
Purchase Type For Sale
Square Footage 2,191 sqft
Price per Sqft $187
Subdivision Eastman Creek
MLS Listing ID 100454615
Sold Date 10/30/24
Style Wood Frame
Bedrooms 3
Full Baths 2
Half Baths 1
HOA Fees $585
HOA Y/N Yes
Originating Board North Carolina Regional MLS
Year Built 2007
Annual Tax Amount $1,080
Lot Size 0.280 Acres
Acres 0.28
Lot Dimensions Irregular
Property Description
This gorgeous 3 bedroom, 2 1/2 bath home is waiting for you! Located in Eastman Creek, you will love every touch that the owners have put in to this home. The main level has a foyer with a formal dining room adjacent. Continue on to the spacious Living/Family room with high ceilings and beautiful built in cabinets surrounding the fireplace for a dramatic effect. All of this is open to the kitchen - complete with a casual dining area. There is a screened in porch off of the Family Room providing outdoor living space. There is a half bathroom on this level and a large laundry room as well. The Primary Suite is on the main level and features beautiful natural light and is quite spacious! The primary ensuite bathroom has been recently updated with a tiled shower, a soaker tub, and shiplap surrounding the vanity area! Truly stunning! Upstairs are 2 additional large bedrooms with ample closet space, another full bathroom with a double sink vanity and a large bonus room - which can be used for a children's play area, office, or exercise room! The backyard is completely fenced in perfect for young children or pets! Eastman Creek has a community pool and is located close to historic downtown Beaufort with numerous waterfront shops and dining!
Location
State NC
County Carteret
Community Eastman Creek
Zoning Residential
Direction Hwy 101 to Eastman Creek, turn on Noreaster lane, right on Tuttles Grove Rd and Left on Captains Point.
Location Details Mainland
Rooms
Other Rooms Shed(s)
Primary Bedroom Level Primary Living Area
Interior
Interior Features Foyer, Bookcases, Master Downstairs, 9Ft+ Ceilings, Ceiling Fan(s), Walk-in Shower, Eat-in Kitchen
Heating Heat Pump, Electric
Cooling Central Air
Flooring LVT/LVP, Carpet
Window Features Blinds
Appliance Water Softener, Washer, Stove/Oven - Electric, Refrigerator, Dryer, Dishwasher
Laundry Inside
Exterior
Garage Off Street, Paved
Garage Spaces 2.0
Waterfront No
Roof Type Shingle
Porch Covered, Patio, Porch, Screened
Parking Type Off Street, Paved
Building
Story 2
Entry Level Two
Foundation Raised, Slab
Sewer Municipal Sewer
Water Municipal Water
New Construction No
Schools
Elementary Schools Beaufort
Middle Schools Beaufort
High Schools East Carteret
Others
Tax ID 639904707236000
Acceptable Financing Cash, Conventional
Listing Terms Cash, Conventional
Special Listing Condition None
Read Less Info
Want to know what your home might be worth? Contact us for a FREE valuation!

Our team is ready to help you sell your home for the highest possible price ASAP








