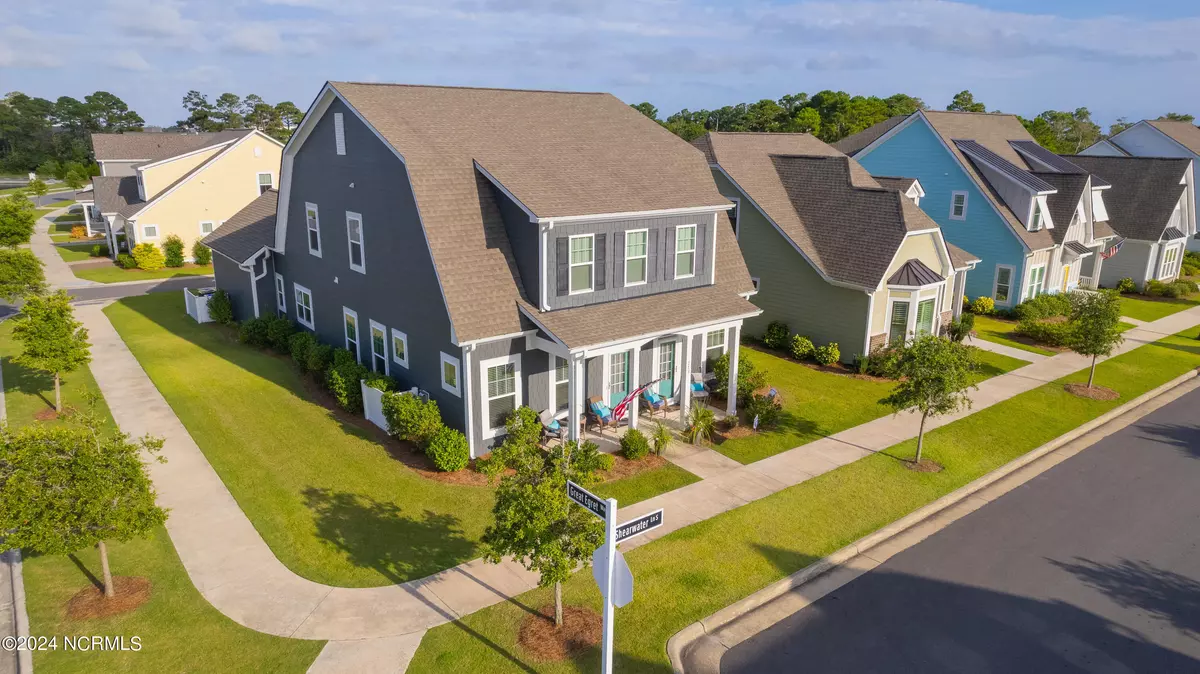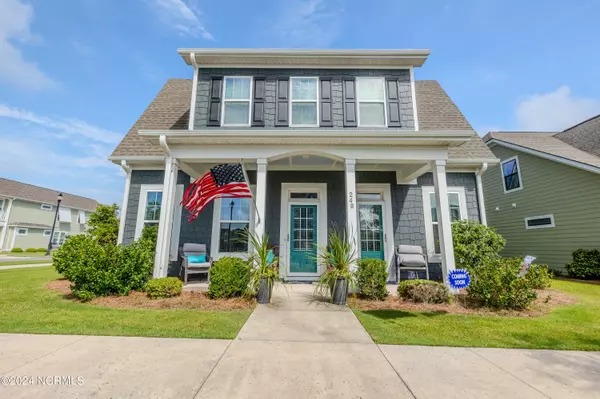$830,000
$854,900
2.9%For more information regarding the value of a property, please contact us for a free consultation.
4 Beds
4 Baths
3,008 SqFt
SOLD DATE : 10/28/2024
Key Details
Sold Price $830,000
Property Type Single Family Home
Sub Type Single Family Residence
Listing Status Sold
Purchase Type For Sale
Square Footage 3,008 sqft
Price per Sqft $275
Subdivision Beau Coast
MLS Listing ID 100458113
Sold Date 10/28/24
Style Wood Frame
Bedrooms 4
Full Baths 3
Half Baths 1
HOA Fees $3,091
HOA Y/N Yes
Originating Board North Carolina Regional MLS
Year Built 2018
Annual Tax Amount $4,071
Lot Size 6,970 Sqft
Acres 0.16
Lot Dimensions 53x121x59x104x12
Property Description
Priced to sell, this charming residence located in the desirable Beau Coast community offers the perfect blend of luxury and convenience, just moments from everything you need and want in Beaufort, NC!
Step inside to discover the immaculate first floor, boasting 10-foot ceilings with beautiful trim. The formal living and dining rooms are perfect for entertaining, while the open-concept kitchen features an island and connects to another cozy living area and breakfast nook. A mudroom, conveniently located near the garage entry, ensures practicality and organization. The screened-in back patio overlooks the beautifully landscaped, fenced backyard, providing a serene setting for relaxation and outdoor enjoyment.
Upstairs, the expansive primary suite is a true retreat, complete with double walk-in closets, separate vanities, a tiled walk-in shower, and a private water closet. Two additional generously-sized guest rooms and a well-appointed bathroom complete the upper level.
The standout feature of this home is the GUEST SUITE with a PRIVATE ENTRANCE. This versatile space includes a kitchenette, living area, spacious bedroom with a walk-in closet, a walk-in shower and private laundry closet. Ideally this space can be used as a first floor primary suite, guest living quarters, in law-suite, OR as a rental opportunity.
Beau Coast offers a maintenance-free lifestyle with an HOA that covers all landscaping and allows you to enjoy a wealth of amenities, including a dreamy clubhouse and pool, grill area, Traders Store (on-site Beau Gro-To Go location, a local restaurant featuring sandwiches, salads, and homemade meals to go), fitness center, dog park, community garden, pickleball court, and firepit just STEPS from your front door. Plus, Traders Lake, kayak pavilion and dock on Taylor's Creek. The prime location is just a few blocks from Front Street, allowing you to easily golf cart, bike, or walk to downtown Beaufort for exceptional local cuisine and entertainment.
Location
State NC
County Carteret
Community Beau Coast
Zoning Residential
Direction From Hwy 70 east, take Turner Street to Front Street and turn left. Travel along Taylor Creek to Beau Coast, turn left on Shearwater Lane South. Continue straight and the house will be on the right.
Location Details Mainland
Rooms
Primary Bedroom Level Non Primary Living Area
Interior
Interior Features Mud Room, In-Law Floorplan, 9Ft+ Ceilings, Ceiling Fan(s), Pantry, Walk-in Shower, Walk-In Closet(s)
Heating Electric, Heat Pump, Zoned
Cooling Central Air
Flooring LVT/LVP, Carpet, Tile
Fireplaces Type Gas Log
Fireplace Yes
Window Features DP50 Windows,Blinds
Laundry Inside
Exterior
Exterior Feature Irrigation System
Garage See Remarks, Off Street, Paved
Garage Spaces 2.0
Waterfront No
Roof Type Architectural Shingle
Porch Covered, Patio, Porch, Screened
Parking Type See Remarks, Off Street, Paved
Building
Story 2
Entry Level Two
Foundation Slab
Sewer Municipal Sewer
Water Municipal Water
Structure Type Irrigation System
New Construction No
Schools
Elementary Schools Beaufort
Middle Schools Beaufort
High Schools East Carteret
Others
Tax ID 731505093407000
Acceptable Financing Cash, Conventional, VA Loan
Listing Terms Cash, Conventional, VA Loan
Special Listing Condition None
Read Less Info
Want to know what your home might be worth? Contact us for a FREE valuation!

Our team is ready to help you sell your home for the highest possible price ASAP








