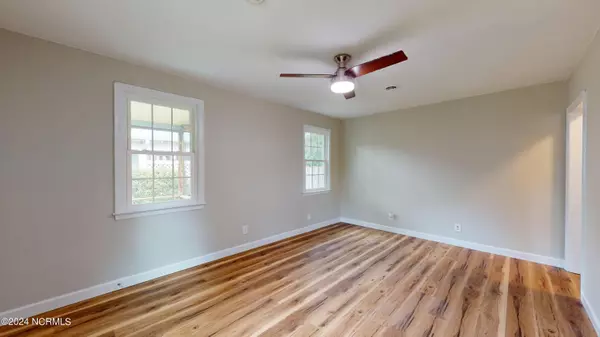$179,000
$179,000
For more information regarding the value of a property, please contact us for a free consultation.
2 Beds
1 Bath
819 SqFt
SOLD DATE : 10/29/2024
Key Details
Sold Price $179,000
Property Type Single Family Home
Sub Type Single Family Residence
Listing Status Sold
Purchase Type For Sale
Square Footage 819 sqft
Price per Sqft $218
Subdivision Overbrook
MLS Listing ID 100467930
Sold Date 10/29/24
Style Wood Frame
Bedrooms 2
Full Baths 1
HOA Y/N No
Originating Board North Carolina Regional MLS
Year Built 1950
Annual Tax Amount $1,170
Lot Size 0.374 Acres
Acres 0.37
Lot Dimensions Irregular
Property Description
Welcome to 515 Sherwood Road, a charming home nestled on a cul-de-sac lot in the Overbrook neighborhood. This residence features new hickory oak LVP floors, fresh paint throughout, and a new architectural shingle roof (2024). The upgraded kitchen boasts all-new cabinets, countertops, and stainless steel appliances. The beautifully updated bathroom showcases a new faux tile shower with a shower niche, a new vanity, and new lighting. Both bedrooms offer ample space and remote-controlled ceiling fans. The interior laundry/mudroom area off the kitchen provides extra storage and convenient access to the driveway. Outside, enjoy the perfect screened-in front porch and an oversized lot with a spacious backyard. For those who love hobbies or DIY projects, a wired barn/workshop awaits, providing an ideal space to unleash your creativity. Take advantage of the nearby neighborhood park and amenities, making this location both desirable and convenient. It's also close to area bases, schools, shopping, and more.
Location
State NC
County Onslow
Community Overbrook
Zoning RSF-7
Direction Take Gum Branch Road to N Marine Blvd and turn on Queens Road. Turn left on Sherwood Road. Home is on the left.
Location Details Mainland
Rooms
Other Rooms See Remarks, Barn(s), Storage
Basement Crawl Space
Primary Bedroom Level Primary Living Area
Interior
Interior Features Mud Room, Ceiling Fan(s), Pantry, Eat-in Kitchen
Heating Electric, Heat Pump
Cooling Central Air
Flooring LVT/LVP
Fireplaces Type None
Fireplace No
Appliance Stove/Oven - Electric, Refrigerator, Microwave - Built-In
Laundry Hookup - Dryer, Washer Hookup, Inside
Exterior
Garage Off Street
Waterfront No
Roof Type Architectural Shingle
Porch Covered, Porch, Screened
Parking Type Off Street
Building
Lot Description Cul-de-Sac Lot
Story 1
Entry Level One
Sewer Municipal Sewer
Water Municipal Water
New Construction No
Schools
Elementary Schools Clyde Erwin
Middle Schools New Bridge
High Schools Jacksonville
Others
Tax ID 419-63
Acceptable Financing Cash, Conventional, FHA, VA Loan
Listing Terms Cash, Conventional, FHA, VA Loan
Special Listing Condition None
Read Less Info
Want to know what your home might be worth? Contact us for a FREE valuation!

Our team is ready to help you sell your home for the highest possible price ASAP








