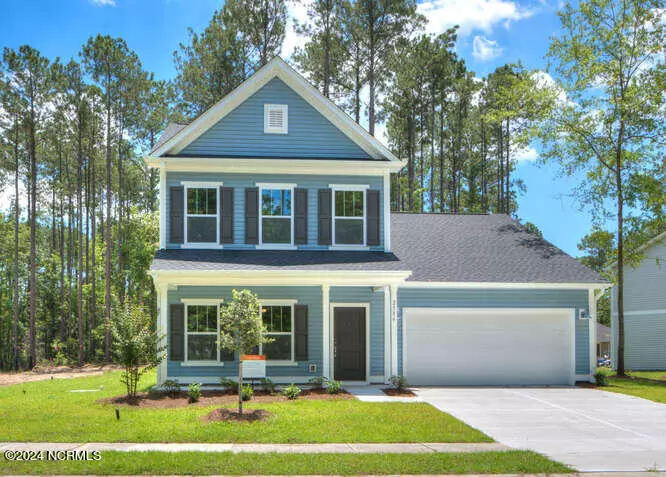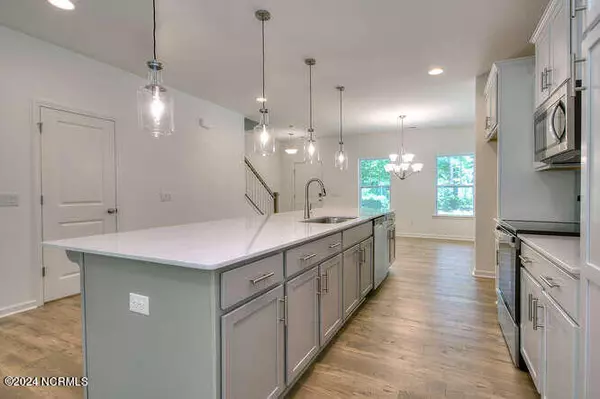$325,000
$335,900
3.2%For more information regarding the value of a property, please contact us for a free consultation.
3 Beds
3 Baths
2,098 SqFt
SOLD DATE : 10/30/2024
Key Details
Sold Price $325,000
Property Type Single Family Home
Sub Type Single Family Residence
Listing Status Sold
Purchase Type For Sale
Square Footage 2,098 sqft
Price per Sqft $154
Subdivision Mill Creek Cove
MLS Listing ID 100449057
Sold Date 10/30/24
Style Wood Frame
Bedrooms 3
Full Baths 2
Half Baths 1
HOA Fees $900
HOA Y/N Yes
Originating Board North Carolina Regional MLS
Year Built 2024
Annual Tax Amount $119
Lot Size 8,712 Sqft
Acres 0.2
Lot Dimensions Irregular
Property Description
Quick Move-In Available - Devin 3BR / 2.5BA plan with primary on main! Wonderful home with tons of community amenities. Kitchen boasts large island, upgraded tile backsplash, quartz counters, and plenty of cabinet space. Great room features LP fireplace. Upstairs you will find spacious secondary bedrooms, additional full bath, and game room. Only minutes to Oak Island. This community has a pool, clubhouse, tennis courts and putting green.
Location
State NC
County Brunswick
Community Mill Creek Cove
Zoning R
Direction From
Location Details Mainland
Rooms
Basement None
Primary Bedroom Level Primary Living Area
Interior
Interior Features Foyer, Solid Surface, Kitchen Island, Master Downstairs, 9Ft+ Ceilings, Pantry, Walk-in Shower, Walk-In Closet(s)
Heating Electric, Heat Pump
Cooling Central Air
Flooring Carpet, Laminate, Tile, Vinyl
Appliance Stove/Oven - Electric, Range, Microwave - Built-In, Disposal, Dishwasher
Laundry Hookup - Dryer, Washer Hookup, Inside
Exterior
Garage Attached, Concrete, Garage Door Opener
Garage Spaces 2.0
Pool None
Waterfront No
Roof Type Architectural Shingle
Accessibility None
Porch Covered, Porch
Parking Type Attached, Concrete, Garage Door Opener
Building
Story 2
Entry Level Two
Foundation Raised, Slab
Sewer Municipal Sewer
Water Municipal Water
New Construction Yes
Schools
Elementary Schools Virginia Williamson
Middle Schools Cedar Grove
High Schools West Brunswick
Others
Tax ID 201nc084
Acceptable Financing Cash, Conventional, FHA, VA Loan
Listing Terms Cash, Conventional, FHA, VA Loan
Special Listing Condition None
Read Less Info
Want to know what your home might be worth? Contact us for a FREE valuation!

Our team is ready to help you sell your home for the highest possible price ASAP








