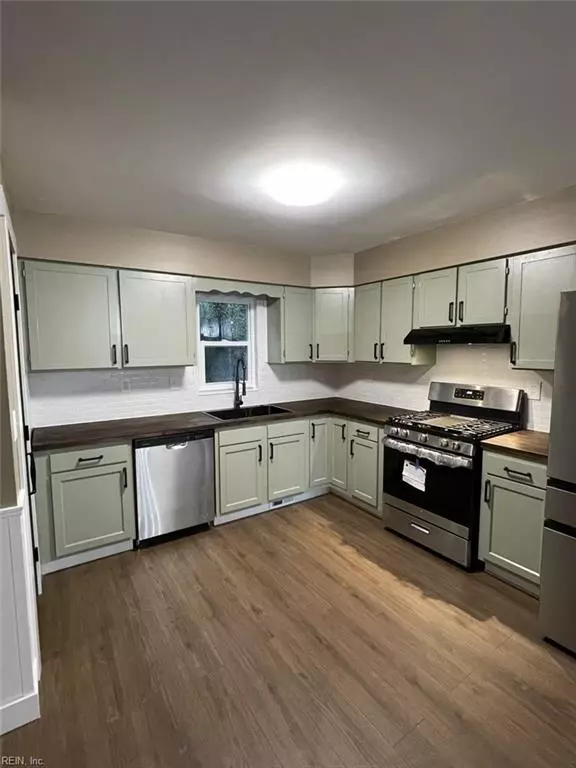$390,000
$399,999
2.5%For more information regarding the value of a property, please contact us for a free consultation.
3 Beds
3 Baths
2,409 SqFt
SOLD DATE : 10/31/2024
Key Details
Sold Price $390,000
Property Type Single Family Home
Sub Type Detached
Listing Status Sold
Purchase Type For Sale
Square Footage 2,409 sqft
Price per Sqft $161
Subdivision Wellington - 238
MLS Listing ID 10552488
Sold Date 10/31/24
Style Other
Bedrooms 3
Full Baths 3
HOA Y/N No
Year Built 1993
Annual Tax Amount $4,820
Lot Size 0.583 Acres
Property Description
Welcome to your slice of paradise! This beautifully updated home, located at the end of a peaceful cul-de-sac, blends country charm with modern convenience. With a spacious open-concept layout, it's ideal for families and entertaining. The updated kitchen features high-quality appliances and ample butcher block counter space. The home includes three bedrooms, a versatile bonus room, and three full baths,
including a custom primary bath. Enjoy a charming backyard with a chicken coop, perfect for fresh eggs, and plenty of space for gardening and outdoor activities. Conveniently located just minutes from local amenities and attractions, this property is ready for you to move in. All updates have been completed within the last six months, including a new roof. Visit during an open house or schedule a showing today!
Location
State VA
County Norfolk
Area 12 - East Norfolk
Zoning R-7
Rooms
Other Rooms Office/Study, Pantry
Interior
Interior Features Fireplace Electric, Primary Sink-Double, Walk-In Closet
Hot Water Electric
Heating Electric
Cooling Central Air
Flooring Laminate/LVP, Other, Vinyl
Fireplaces Number 1
Equipment Gar Door Opener
Appliance Dishwasher, Dryer Hookup, Range, Gas Range, Refrigerator, Washer Hookup
Exterior
Exterior Feature Cul-De-Sac
Parking Features Garage Att 2 Car
Garage Spaces 430.0
Garage Description 1
Fence Other
Pool No Pool
Waterfront Description Not Waterfront
Roof Type Asphalt Shingle
Accessibility Main Floor Laundry
Building
Story 2.0000
Foundation Crawl
Sewer City/County
Water City/County
Schools
Elementary Schools Sherwood Forest Elementary
Middle Schools Norview Middle
High Schools Bt Washington
Others
Senior Community No
Ownership Simple
Disclosures Disclosure Statement
Special Listing Condition Disclosure Statement
Read Less Info
Want to know what your home might be worth? Contact us for a FREE valuation!

Our team is ready to help you sell your home for the highest possible price ASAP

© 2025 REIN, Inc. Information Deemed Reliable But Not Guaranteed






