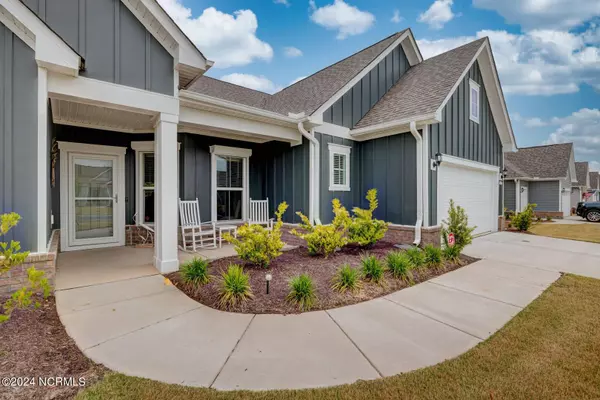$799,000
$799,000
For more information regarding the value of a property, please contact us for a free consultation.
3 Beds
4 Baths
3,234 SqFt
SOLD DATE : 10/30/2024
Key Details
Sold Price $799,000
Property Type Single Family Home
Sub Type Single Family Residence
Listing Status Sold
Purchase Type For Sale
Square Footage 3,234 sqft
Price per Sqft $247
Subdivision Riverlights - Del Webb
MLS Listing ID 100441532
Sold Date 10/30/24
Style Wood Frame
Bedrooms 3
Full Baths 3
Half Baths 1
HOA Fees $1,140
HOA Y/N Yes
Originating Board North Carolina Regional MLS
Year Built 2022
Annual Tax Amount $4,497
Lot Size 9,191 Sqft
Acres 0.21
Lot Dimensions 74x120x77x120
Property Description
Welcome to this stunning home offering two spacious bedrooms downstairs, one bed, bath and large loft area upstairs, and multiple gathering spaces for you and your guests to relax and unwind. As you step inside the foyer you will be immediately captivated by the charm and elegance of this modern coastal gem. The living spaces are open and inviting, providing ideal settings for socializing and spending quality time with your loved ones. There is a light-filled office/flex room on the first floor. The hearth room features cozy seating arrangements, where you can gather around the fireplace or enjoy movie night. Adjacent to the living room you'll find a gourmet kitchen with high-end appliances and abundant counter space, tons of pull out shelving, and an incredible pantry. The large dining room, plus additional counter seating for 4+, makes it a breeze to gather your entire party for an enjoyable meal or entertaining game night. The comfortably sized screened porch is ideal to sit back and relax or dine al fresco while overlooking the professionally landscaped backyard. The spacious owner's suite is designed with your utmost comfort in mind featuring black-out shades, a private deluxe bath with walk-in shower, a professionally designed closet, and entry into the laundry room. The 2nd bedroom downstairs also has a private bath. The loft area upstairs is the perfect retreat for your younger crowd, offering a private bedroom, bath, large play area, and additional storage. Upgrades include a whole house generator, hurricane shutters and screens, a sophisticated security system and oversized garage. Del Webb amenities include a beach entry pool, tennis/pickleball courts, a fitness center a canoe/kayak launch and an outdoor fire pit. This home is just steps away from the town center offering restaurants and shops. Enjoy our beaches, play golf, explore the charms of Historic Wilmington, or simply unwind in this incredible home.
Location
State NC
County New Hanover
Community Riverlights - Del Webb
Zoning R-7
Direction Independence Boulevard, left on River Road. River Road to the first Del Webb entrance. Right onto Passerine Avenue and right onto Craddock Drive. Home is on the left.
Location Details Mainland
Rooms
Basement None
Primary Bedroom Level Primary Living Area
Interior
Interior Features Foyer, Solid Surface, Whole-Home Generator, Generator Plug, Kitchen Island, Master Downstairs, 9Ft+ Ceilings, Tray Ceiling(s), Ceiling Fan(s), Pantry, Walk-in Shower, Walk-In Closet(s)
Heating Heat Pump, Forced Air, Natural Gas, Zoned
Cooling Central Air, Zoned
Flooring LVT/LVP, Carpet, Tile
Fireplaces Type Gas Log
Fireplace Yes
Window Features Blinds
Appliance Wall Oven, Self Cleaning Oven, Refrigerator, Microwave - Built-In, Ice Maker, Dishwasher, Cooktop - Gas
Laundry Inside
Exterior
Exterior Feature Irrigation System
Garage Garage Door Opener, Off Street
Garage Spaces 2.0
Utilities Available Natural Gas Connected
Waterfront No
Waterfront Description None
Roof Type Architectural Shingle
Porch Patio, Porch, Screened
Parking Type Garage Door Opener, Off Street
Building
Lot Description Corner Lot
Story 2
Entry Level One and One Half
Foundation Slab
Sewer Municipal Sewer
Water Municipal Water
Structure Type Irrigation System
New Construction No
Schools
Elementary Schools Williams
Middle Schools Myrtle Grove
High Schools New Hanover
Others
Tax ID R07000-007-322-000
Acceptable Financing Cash, Conventional
Listing Terms Cash, Conventional
Special Listing Condition None
Read Less Info
Want to know what your home might be worth? Contact us for a FREE valuation!

Our team is ready to help you sell your home for the highest possible price ASAP








