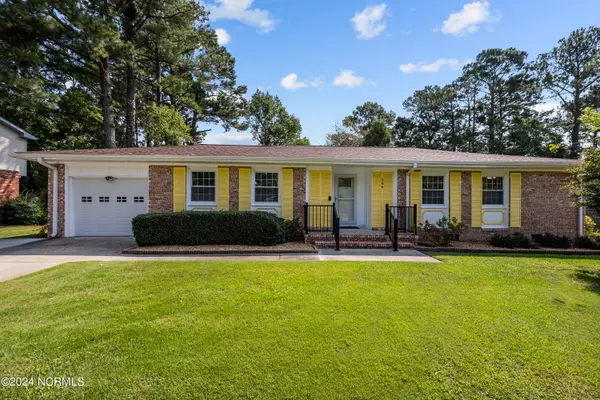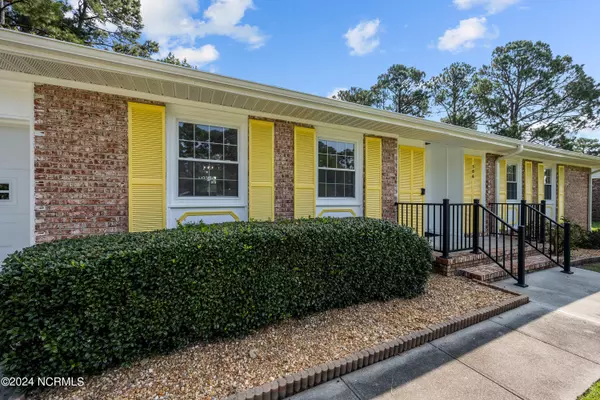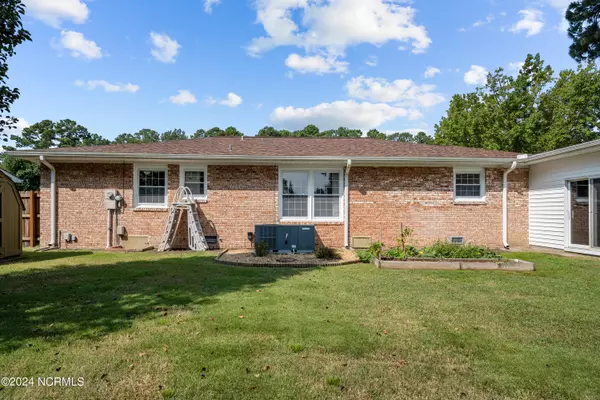$245,000
$245,000
For more information regarding the value of a property, please contact us for a free consultation.
3 Beds
2 Baths
1,522 SqFt
SOLD DATE : 10/31/2024
Key Details
Sold Price $245,000
Property Type Single Family Home
Sub Type Single Family Residence
Listing Status Sold
Purchase Type For Sale
Square Footage 1,522 sqft
Price per Sqft $160
Subdivision Brynn Marr
MLS Listing ID 100464382
Sold Date 10/31/24
Bedrooms 3
Full Baths 2
HOA Y/N No
Originating Board North Carolina Regional MLS
Year Built 1973
Annual Tax Amount $2,164
Lot Size 0.362 Acres
Acres 0.36
Lot Dimensions 0x0x0x0
Property Description
Looking for a updated home, close to base, with extra space and an above ground swimming pool? Look no further. This 1522sqft home has been meticulously cared for, boasts generously sized rooms, and is ideal as a handyman's garage. The climate controlled Sunroom offers a quiet oasis to get away from the busyness of life. (The Sunroom is 277 additional square footage that is not included in the overall square footage of the home...but is yours to enjoy!) The kitchen leads to a formal dining room which is fantastic for entertaining. The oversized backyard has an above ground pool and two utility sheds for extra storage; both wired with electricity. This home is everything you need and more. Call listing agent for more information and to schedule your showing.
Location
State NC
County Onslow
Community Brynn Marr
Zoning RSF-7
Direction From Western Blvd, turn right on Brynn Marr Rd and left on Winchester Rd. Home is on the right.
Location Details Mainland
Rooms
Other Rooms Shed(s), See Remarks, Storage, Workshop
Basement Crawl Space, None
Primary Bedroom Level Primary Living Area
Interior
Interior Features Workshop, Master Downstairs
Heating Electric, Forced Air, Heat Pump
Cooling Central Air
Flooring LVT/LVP, Carpet
Fireplaces Type None
Fireplace No
Window Features Blinds
Appliance See Remarks, Stove/Oven - Electric, Refrigerator, Microwave - Built-In, Dishwasher
Laundry In Garage
Exterior
Garage Concrete, Garage Door Opener
Garage Spaces 1.0
Pool Above Ground
Waterfront No
Roof Type Architectural Shingle
Porch Enclosed, Patio, Porch, Screened
Parking Type Concrete, Garage Door Opener
Building
Story 1
Entry Level One
Foundation Block
Sewer Municipal Sewer
Water Municipal Water
New Construction No
Schools
Elementary Schools Bell Fork
Middle Schools Jacksonville Commons
High Schools Northside
Others
Tax ID 352a-68
Acceptable Financing Cash, Conventional, FHA, VA Loan
Listing Terms Cash, Conventional, FHA, VA Loan
Special Listing Condition None
Read Less Info
Want to know what your home might be worth? Contact us for a FREE valuation!

Our team is ready to help you sell your home for the highest possible price ASAP








