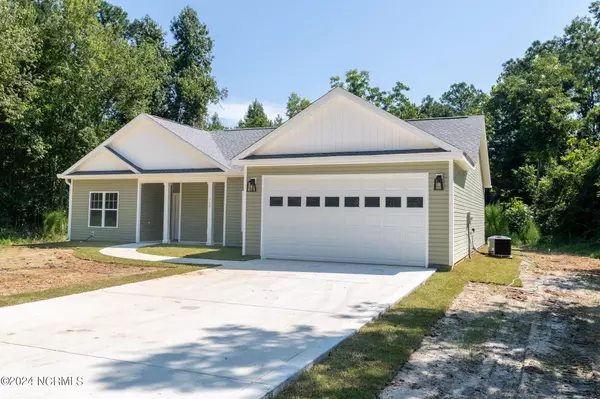$329,900
$329,990
For more information regarding the value of a property, please contact us for a free consultation.
3 Beds
2 Baths
1,463 SqFt
SOLD DATE : 10/31/2024
Key Details
Sold Price $329,900
Property Type Single Family Home
Sub Type Single Family Residence
Listing Status Sold
Purchase Type For Sale
Square Footage 1,463 sqft
Price per Sqft $225
Subdivision Not In Subdivision
MLS Listing ID 100446438
Sold Date 10/31/24
Style Wood Frame
Bedrooms 3
Full Baths 2
HOA Y/N No
Originating Board North Carolina Regional MLS
Year Built 2024
Lot Size 0.300 Acres
Acres 0.3
Lot Dimensions 93x101x94x103
Property Description
Presented for sale is this beautiful and modern new construction home in the charming Town of Burgaw, NC. Featuring over 1460 sqft, this 3 bedroom/2 bathroom home is loaded with high-end finishes and custom details very unique to a home in this price range! The interior features 9ft ceilings, Mohawk LVP flooring throughout the home, granite counter tops in the kitchen, soft close cabinets, stainless steel appliances and electric fireplace. Each bedroom offers a ceiling fan with light and upscale lightning throughout the home. The owners suite is a true showstopper with a tray ceiling and can lighting, elegant custom tiled shower and matching tiled large soaking tub, dual vanity, and HUGE 9x9 walk-in closet with custom built shelving. The exterior of the home is sure to impress as well with an extended driveway, covered front porch and 2-car garage. Located mere steps away from the Osgood Canal Greenway and in very close proximity to Historic Downtown Burgaw, this location is convenient to all the town has to offer. Do not let this unique opportunity pass you by! Call today to set up your private tour and make this beautiful property your home!
Location
State NC
County Pender
Community Not In Subdivision
Zoning R7
Direction I-40W: Take Exit 408 (NC Highway 210/Rocky Point); Turn left onto NC Highway 210; Turn right onto US Highway 117 ; Turn left onto Newroad Avenue (Newroad Avenue will turn into Front Street); continue on Front Street (South Dickerson Street) for approximately 2.5 miles; Property will be on your right.
Location Details Mainland
Rooms
Primary Bedroom Level Primary Living Area
Interior
Interior Features Master Downstairs
Heating Electric, Forced Air
Cooling Central Air
Flooring LVT/LVP
Appliance Range, Dishwasher, Cooktop - Electric
Laundry Hookup - Dryer, Washer Hookup
Exterior
Garage Attached, Concrete, Garage Door Opener, Off Street
Garage Spaces 2.0
Waterfront No
Roof Type Shingle
Porch Covered, Porch
Building
Story 1
Entry Level One
Foundation Slab
Sewer Municipal Sewer
Water Municipal Water
New Construction Yes
Schools
Elementary Schools C F Pope
Middle Schools Burgaw
High Schools Pender High
Others
Tax ID 32284819730000
Acceptable Financing Cash, Conventional
Listing Terms Cash, Conventional
Special Listing Condition None
Read Less Info
Want to know what your home might be worth? Contact us for a FREE valuation!

Our team is ready to help you sell your home for the highest possible price ASAP








