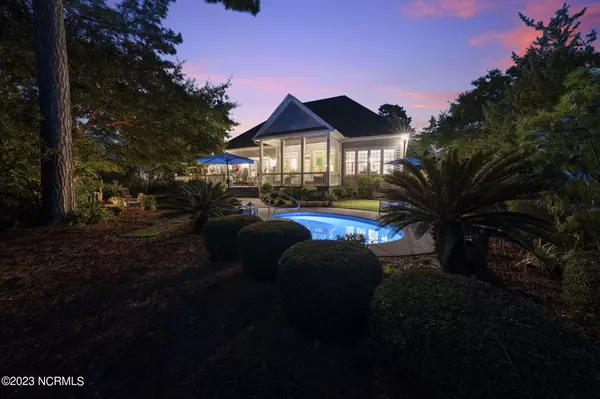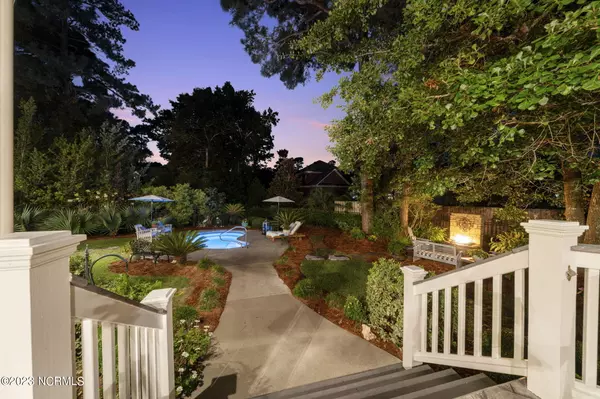$1,050,000
$1,089,000
3.6%For more information regarding the value of a property, please contact us for a free consultation.
3 Beds
4 Baths
3,205 SqFt
SOLD DATE : 10/31/2024
Key Details
Sold Price $1,050,000
Property Type Single Family Home
Sub Type Single Family Residence
Listing Status Sold
Purchase Type For Sale
Square Footage 3,205 sqft
Price per Sqft $327
Subdivision St James
MLS Listing ID 100410886
Sold Date 10/31/24
Style Wood Frame
Bedrooms 3
Full Baths 3
Half Baths 1
HOA Fees $1,050
HOA Y/N Yes
Originating Board North Carolina Regional MLS
Year Built 2011
Annual Tax Amount $2,651
Lot Size 0.448 Acres
Acres 0.45
Lot Dimensions 95 X 101 X 140 X 170 Approximate
Property Description
Nestled within the tranquil setting of St. James Plantation, is a breathtaking home that exudes southern charm and elegance. This custom-built masterpiece by renowned craftsman Jack Satterwhite has three spacious bedrooms and 3.5 luxurious bathrooms spread across a generous 3,205 square feet. As you approach this idyllic residence, the meticulously manicured front yard captures your attention, adorned with vibrant flowering landscaping and a serene fountain. The covered front porch, accentuated by stacked stone steps and a quaint swing beckons you to sit a while. From this vantage point, you can savor the picturesque views of a tranquil pond oasis across the way, setting the scene for a truly enchanting retreat.
Inside, the foyer greets you with its elegant hardwood flooring, setting the tone for the home's refined interior. The dining room features an octagonal trey ceiling that adds sophistication, complemented by intricate three-layer crown molding, stately columns, and an abundance of natural light. The open-concept space, combining the great room and kitchen. The great room offers a warm and inviting ambiance with its gas fireplace, 10' coffered ceiling, and a well-appointed wet bar, complete with a wine fridge. From here, you can access an extraordinary sunroom, which is a sanctuary of its own, with its cathedral ceilings, skylights, and a profusion of floor-to-ceiling windows that bring the outdoors in, maximizing the flow of natural light.
The kitchen, a haven for culinary enthusiasts, boasts an impressive array of amazing custom features, along with a farmhouse sink. The granite countertops provide a luxurious work surface, and the substantial 9-foot island is a hub for both food preparation and casual dining, complete with a vegetable sink and bar seating. This is the heart of the home, where cherished family moments are created. Adjacent to the kitchen is the breakfast room, where you can enjoy casual meals while taking in tranquil views of the beautiful backyard. Moving outside, a spacious tiled deck beckons you to the serene backyard oasis. Here, mature landscaping offers privacy as you indulge in a dip in your very own saltwater swimming pool. It's the ideal setting for relaxation, entertaining, and enjoying the sunny days of coastal living along with its own fireplace setting. The owner's suite, a private elegant haven offers direct access to both the backyard and the sunroom and is graced with an octagonal trey ceiling and crown molding. The en suite bathroom is nothing short of luxurious, equipped with a dual sink vanity. A toilet closet offers added privacy while a jetted soaking tub beckons you to unwind and soak away the day's stresses. The walk-in shower has dual shower heads and body jets elevate your daily shower into a true spa-like experience. The owner's suite also includes a spacious walk-in closet, thoughtfully designed with custom shelving. Additionally, in this area of the home is a powder room for guests and a sophisticated office/bedroom, creating a versatile space that can cater to both work and relaxation. For family or guests, the main floor features a charming private bedroom, a full bathroom with a beautifully tiled shower equipped with dual shower heads and built-in niches. The second floor is thoughtfully designed for multi-generational living, offering a bonus room suitable for a media or game room, a spacious room with built in bunk beds, a full bathroom, and a flexible room that could serve as an office, reading nook, or hobby space. This floor also provides access to a large attic space for added storage and versatility. Don't miss the chance to experience the enchanting beauty and timeless elegance of 2788 Westree Circle. Schedule a tour today and step into your dream home. Contact us now to book your viewing and discover the luxurious lifestyle that awaits you!
Location
State NC
County Brunswick
Community St James
Zoning EPUD
Direction Hwy 211 to St James Drive Follow straight through the traffic Circle Turn Left on Harbor Master Drive Turn Left on Westree Circle Home is on the Right
Location Details Mainland
Rooms
Other Rooms Fountain
Basement Crawl Space
Primary Bedroom Level Primary Living Area
Interior
Interior Features Foyer, Kitchen Island, Master Downstairs, 9Ft+ Ceilings, Tray Ceiling(s), Vaulted Ceiling(s), Ceiling Fan(s), Pantry, Skylights, Walk-in Shower, Wet Bar, Walk-In Closet(s)
Heating Heat Pump, Electric, Zoned
Cooling Zoned
Flooring Carpet, Tile, Wood
Fireplaces Type Gas Log
Fireplace Yes
Window Features Blinds
Appliance Wall Oven, Vent Hood, Refrigerator, Microwave - Built-In, Disposal, Dishwasher, Cooktop - Gas, Bar Refrigerator
Laundry Inside
Exterior
Exterior Feature Irrigation System
Garage Attached, Garage Door Opener, Lighted, Paved
Garage Spaces 2.0
Pool In Ground, See Remarks
Waterfront No
Roof Type Architectural Shingle
Porch Covered, Patio, Porch
Parking Type Attached, Garage Door Opener, Lighted, Paved
Building
Story 2
Entry Level Two
Sewer Municipal Sewer
Water Municipal Water
Structure Type Irrigation System
New Construction No
Schools
Elementary Schools Virginia Williamson
Middle Schools South Brunswick
High Schools South Brunswick
Others
Tax ID 235ba008
Acceptable Financing Cash, Conventional
Listing Terms Cash, Conventional
Special Listing Condition None
Read Less Info
Want to know what your home might be worth? Contact us for a FREE valuation!

Our team is ready to help you sell your home for the highest possible price ASAP








