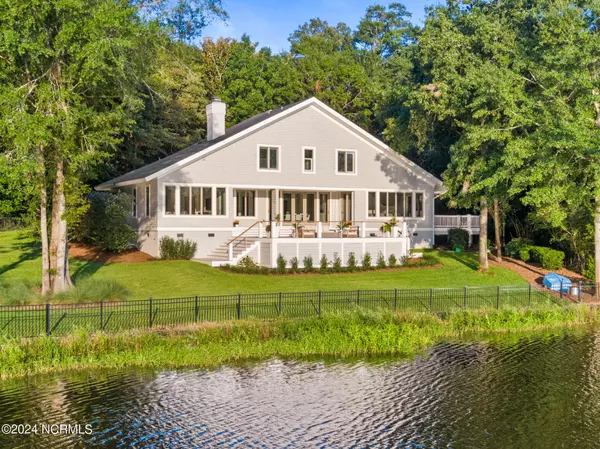$1,600,000
$1,795,000
10.9%For more information regarding the value of a property, please contact us for a free consultation.
4 Beds
4 Baths
3,631 SqFt
SOLD DATE : 10/31/2024
Key Details
Sold Price $1,600,000
Property Type Single Family Home
Sub Type Single Family Residence
Listing Status Sold
Purchase Type For Sale
Square Footage 3,631 sqft
Price per Sqft $440
Subdivision Avenel
MLS Listing ID 100464249
Sold Date 10/31/24
Style Wood Frame
Bedrooms 4
Full Baths 3
Half Baths 1
HOA Y/N No
Originating Board North Carolina Regional MLS
Year Built 1996
Annual Tax Amount $3,180
Lot Size 1.002 Acres
Acres 1.0
Lot Dimensions Irregular
Property Description
Welcome to ''West Water at Avenel,'' a serene waterfront retreat on a secluded 1-acre parcel offering daily sunsets over the tranquil lake. Thoughtfully designed by a husband-and-wife architect team and fully remodeled in 2023, this 3,600+ square foot home blends zen-like tranquility with modern luxury. Every room, except one, enjoys stunning water views, enhancing the connection between the indoors and the beautiful natural surroundings. The home features a deeded 24-ft deepwater boat slip with a 10,000lb lift, offering quick access to the Intracoastal Waterway and nearby beaches. The private, gated community dock includes a gazebo, kayak storage, and a fishing pier, making it easy to enjoy activities like kayaking, paddle boarding, swimming, and fishing. A long winding driveway ensures complete privacy, leading to an expansive, fully fenced backyard. The newly designed landscaping, featuring local and semi-tropical plantings, is topped off with a magical treehouse, perfect for outdoor fun. The gourmet kitchen is a chef's dream, boasting new marble countertops, a massive Sub Zero fridge/freezer, a smart-connected gas range w/ double oven, and brass accents. The main-floor master suite is a private sanctuary w/ smart roller shades, a custom-designed closet, and a spa-like bathroom featuring a double shower, backlit mirrors, and herringbone marble flooring. Upstairs, 3 large bedrooms offer ample space and privacy, including an en-suite guest bathroom with double shower heads and a Jack-and-Jill bath connecting the other two rooms. The fully equipped 2-car garage includes custom cabinetry, a home gym, and a 2nd refrigerator, with a generator panel ready for your backup system of choice. ''West Water at Avenel'' is more than just a home; it's a lifestyle that offers the perfect blend of comfort, privacy, and coastal living.
Location
State NC
County New Hanover
Community Avenel
Zoning R-20
Direction North on Highway 17, Right (East) on Porters Neck Road to roundabout, first exit at roundabout to Edgewater. Down about one mile then sharp curve left and exit onto Final Landing Road. Enter Avenel neighborhood at end of road (Avenel Dr.), take first left and make a u-turn. Driveway is on the right, 1405. House is the second on the left if facing community from Final landing rd.
Location Details Mainland
Rooms
Basement Crawl Space
Primary Bedroom Level Primary Living Area
Interior
Interior Features Master Downstairs, 9Ft+ Ceilings, Vaulted Ceiling(s), Ceiling Fan(s), Furnished, Pantry, Skylights, Walk-in Shower, Walk-In Closet(s)
Heating Electric, Heat Pump
Cooling Central Air
Flooring Wood
Fireplaces Type Gas Log
Fireplace Yes
Window Features Blinds
Appliance Water Softener, Washer, Stove/Oven - Gas, Refrigerator, Microwave - Built-In, Dryer, Disposal, Convection Oven
Laundry Inside
Exterior
Exterior Feature Irrigation System
Garage Circular Driveway, Paved, Unpaved
Garage Spaces 2.0
Pool None
Waterfront Yes
Waterfront Description Pond on Lot,Boat Lift,Water Access Comm
Roof Type Architectural Shingle
Porch Open, Covered, Deck, Porch
Parking Type Circular Driveway, Paved, Unpaved
Building
Story 2
Entry Level Two
Sewer Septic On Site
Water Well
Structure Type Irrigation System
New Construction No
Schools
Elementary Schools Porters Neck
Middle Schools Holly Shelter
High Schools Laney
Others
Tax ID R03719-005-009-000
Acceptable Financing Cash, Conventional, VA Loan
Listing Terms Cash, Conventional, VA Loan
Special Listing Condition None
Read Less Info
Want to know what your home might be worth? Contact us for a FREE valuation!

Our team is ready to help you sell your home for the highest possible price ASAP








