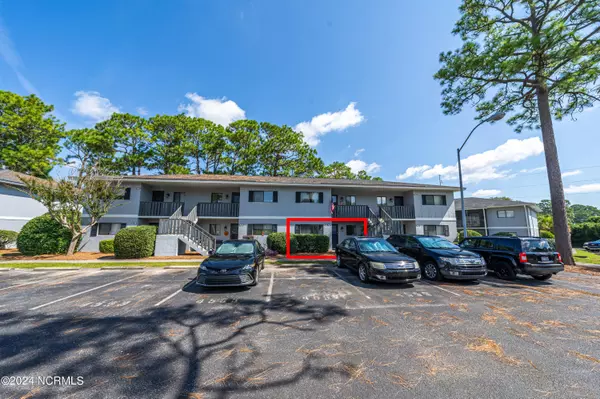$212,000
$229,000
7.4%For more information regarding the value of a property, please contact us for a free consultation.
2 Beds
2 Baths
852 SqFt
SOLD DATE : 11/01/2024
Key Details
Sold Price $212,000
Property Type Condo
Sub Type Condominium
Listing Status Sold
Purchase Type For Sale
Square Footage 852 sqft
Price per Sqft $248
Subdivision Holly Tree
MLS Listing ID 100466891
Sold Date 11/01/24
Bedrooms 2
Full Baths 2
HOA Fees $3,300
HOA Y/N Yes
Originating Board North Carolina Regional MLS
Year Built 1984
Property Description
This recently remodeled, rare GROUND-floor unit with an enclosed porch and a brand-new Trane HVAC is a must-see! Step into this beautifully updated 2-bedroom, 2-bath condo, where every detail has been thoughtfully considered. The gorgeous new kitchen features striking Golden River Quartz countertops and a sleek glass backsplash. Both bathrooms have been upgraded with modern vanities, elegant tiled floors, and luxurious walk-in showers with glass shower doors.
Throughout the living areas and bedrooms, you'll find durable LVP flooring, perfect for easy maintenance, while the spacious enclosed porch is a feature unique to only a few units in the community. Freshly painted with new blinds throughout, this home is move-in ready.
Whether you're seeking a primary residence or a savvy investment, this property offers an incredible opportunity. Located in the heart of Wilmington, you're just minutes from local shopping, less than 10 minutes from UNCW and Novant Hospital, and 15 minutes from Historic Downtown. Additionally, Hoggard High School is just a few minutes away.
The affordable HOA dues cover community pool, water, trash, master insurance, exterior and yard maintenance. Plus, enjoy the benefit of low county taxes. Don't miss out—schedule your appointment today!
Location
State NC
County New Hanover
Community Holly Tree
Zoning MF-M-MULTI FAMI
Direction Head south on NC-132 S/College Rd, Turn right onto Holly Tree Rd, Turn right after Krispy Kreme. Second building, ground floor unit.
Location Details Mainland
Rooms
Basement None
Primary Bedroom Level Primary Living Area
Interior
Interior Features Master Downstairs, Ceiling Fan(s), Walk-in Shower, Walk-In Closet(s)
Heating Heat Pump, Electric
Cooling Central Air
Flooring LVT/LVP, Tile
Fireplaces Type None
Fireplace No
Window Features Blinds
Appliance Stove/Oven - Electric, Self Cleaning Oven, Refrigerator, Microwave - Built-In, Disposal, Dishwasher
Laundry Laundry Closet
Exterior
Garage Parking Lot, Assigned, Off Street
Pool In Ground
Waterfront No
Waterfront Description None
Roof Type Shingle
Accessibility None
Porch Enclosed, Porch
Parking Type Parking Lot, Assigned, Off Street
Building
Story 1
Entry Level Ground,One
Foundation Slab
Sewer Municipal Sewer
Water Municipal Water
New Construction No
Schools
Elementary Schools Winter Park
Middle Schools Roland Grise
High Schools Hoggard
Others
Tax ID R06114-004-002-095
Acceptable Financing Cash, Conventional, VA Loan
Listing Terms Cash, Conventional, VA Loan
Special Listing Condition None
Read Less Info
Want to know what your home might be worth? Contact us for a FREE valuation!

Our team is ready to help you sell your home for the highest possible price ASAP








