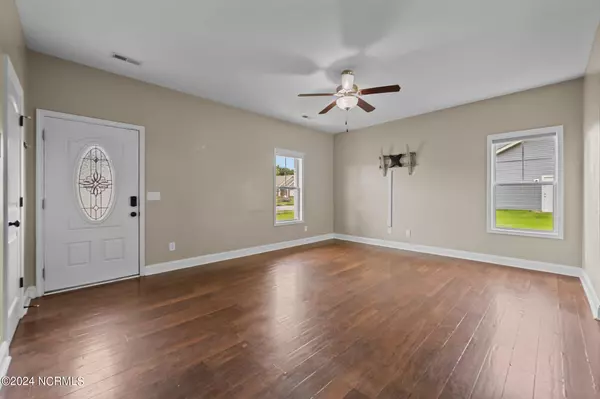$269,900
$269,900
For more information regarding the value of a property, please contact us for a free consultation.
4 Beds
3 Baths
1,646 SqFt
SOLD DATE : 11/01/2024
Key Details
Sold Price $269,900
Property Type Single Family Home
Sub Type Single Family Residence
Listing Status Sold
Purchase Type For Sale
Square Footage 1,646 sqft
Price per Sqft $163
Subdivision Aragona Village
MLS Listing ID 100462822
Sold Date 11/01/24
Style Wood Frame
Bedrooms 4
Full Baths 2
Half Baths 1
HOA Y/N No
Originating Board North Carolina Regional MLS
Year Built 2012
Annual Tax Amount $1,400
Lot Size 10,890 Sqft
Acres 0.25
Lot Dimensions 79'x135'x56'x27'x135' Lot dimensions are estimated
Property Description
This conveniently located home is the one you've been looking for! When you enter, you're greeted by the warm living room with laminate flooring. Beyond the living room is the spacious kitchen and dining space, perfect for entertaining guests! Downstairs you'll also find a roomy pantry, half bath, and a laundry room. Upstairs you'll find four bedrooms and two full bathrooms. The master bedroom boasts a large walk-in closet and a private bathroom with a double vanity. If you're looking for a great outdoor space, you'll find that here too! The back yard has room to run, while still being easy to maintain. It's partially fenced in and backs up to trees for that extra bit of privacy. The community also boasts a boat ramp accessing the New River. This home offers all of this, and it's less than 4 miles to the Jacksonville Mall, 6 miles to the Piney Green gate to Camp Lejeune and, most importantly, 2 miles from your local coffee shop! The seller is also offering $5000 Use As You Choose with an acceptable offer! Set up a time to see this home before it's gone!
Location
State NC
County Onslow
Community Aragona Village
Zoning R-7
Direction Piney Green Rd to Hemlock Dr. Left on Jasmine Ln. Home is on the left.
Location Details Mainland
Rooms
Primary Bedroom Level Non Primary Living Area
Interior
Interior Features Ceiling Fan(s), Pantry, Walk-In Closet(s)
Heating Heat Pump, Electric, Forced Air
Cooling Central Air
Flooring Carpet, Laminate, Vinyl
Fireplaces Type None
Fireplace No
Window Features Blinds
Appliance Stove/Oven - Electric, Refrigerator, Microwave - Built-In, Dishwasher
Laundry Inside
Exterior
Garage Paved
Garage Spaces 2.0
Waterfront No
Roof Type Architectural Shingle
Porch Open, Covered, Patio, Porch
Parking Type Paved
Building
Story 2
Entry Level Two
Foundation Slab
Sewer Community Sewer
Water Municipal Water
New Construction No
Schools
Elementary Schools Morton
Middle Schools Hunters Creek
High Schools White Oak
Others
Tax ID 1106i-23
Acceptable Financing Cash, Conventional, FHA, USDA Loan, VA Loan
Listing Terms Cash, Conventional, FHA, USDA Loan, VA Loan
Special Listing Condition None
Read Less Info
Want to know what your home might be worth? Contact us for a FREE valuation!

Our team is ready to help you sell your home for the highest possible price ASAP








