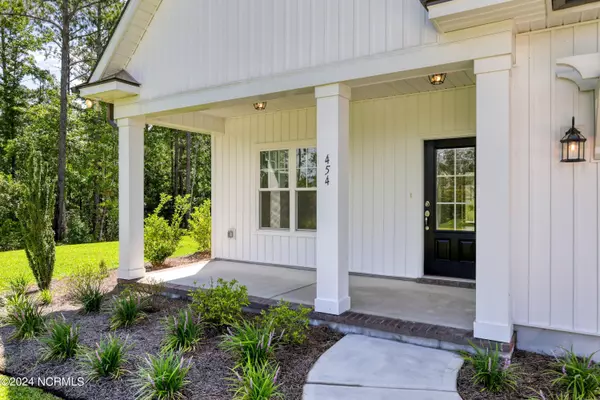$595,000
$599,900
0.8%For more information regarding the value of a property, please contact us for a free consultation.
4 Beds
4 Baths
2,586 SqFt
SOLD DATE : 11/01/2024
Key Details
Sold Price $595,000
Property Type Single Family Home
Sub Type Single Family Residence
Listing Status Sold
Purchase Type For Sale
Square Footage 2,586 sqft
Price per Sqft $230
Subdivision Saratoga
MLS Listing ID 100457629
Sold Date 11/01/24
Style Wood Frame
Bedrooms 4
Full Baths 3
Half Baths 1
HOA Fees $720
HOA Y/N Yes
Originating Board North Carolina Regional MLS
Year Built 2023
Lot Size 1.370 Acres
Acres 1.37
Lot Dimensions 186x448x79x423
Property Description
Saratoga stands out with its spacious lots, offering a departure from typical new neighborhoods. The Madison floor plan is flooded with natural light and boasts an open layout adorned with beautiful craftsmanship. With four bedrooms and three and a half baths, durable laminate flooring throughout the main living areas, and a kitchen featuring quartz countertops and a gas cooktop, the home blends style with practicality seamlessly. The gas log fireplace in the living room adds a cozy ambiance, perfect for unwinding. The primary bedroom and ensuite on the main level offer convenience and luxury, including a walk-in closet, separate tub and shower, and dual sinks. Outside, the screened porch and patio provide inviting spaces to enjoy the outdoors. Overall, this well-designed home promises modern comforts paired with quality craftsmanship. Also located between Wrightsville Beach and Surf City, easy access to I40 and the coming soon Hampstead Bypass. Schedule your appointment today to experience all that Saratoga has to offer!
Location
State NC
County Pender
Community Saratoga
Zoning RA
Direction Hwy 210 to Saratoga Way, home is on the right.
Location Details Mainland
Rooms
Primary Bedroom Level Primary Living Area
Interior
Interior Features Foyer, Solid Surface, Kitchen Island, Master Downstairs, 9Ft+ Ceilings, Ceiling Fan(s), Pantry, Walk-in Shower, Eat-in Kitchen, Walk-In Closet(s)
Heating Heat Pump, Electric, Forced Air
Cooling Central Air
Flooring Carpet, Laminate, Tile
Fireplaces Type Gas Log
Fireplace Yes
Appliance Microwave - Built-In, Dishwasher, Cooktop - Gas
Laundry Inside
Exterior
Exterior Feature Irrigation System
Garage Attached, Additional Parking, Garage Door Opener, On Site, Paved
Garage Spaces 2.0
Waterfront No
Roof Type Shingle
Porch Covered, Patio, Porch, Screened
Parking Type Attached, Additional Parking, Garage Door Opener, On Site, Paved
Building
Lot Description Wetlands, Wooded
Story 2
Entry Level Two
Foundation Slab
Sewer Septic On Site
Water Municipal Water
Structure Type Irrigation System
New Construction No
Schools
Elementary Schools South Topsail
Middle Schools Topsail
High Schools Topsail
Others
Tax ID 3278-38-0432-0000
Acceptable Financing Cash, Conventional, FHA, USDA Loan, VA Loan
Listing Terms Cash, Conventional, FHA, USDA Loan, VA Loan
Special Listing Condition None
Read Less Info
Want to know what your home might be worth? Contact us for a FREE valuation!

Our team is ready to help you sell your home for the highest possible price ASAP








