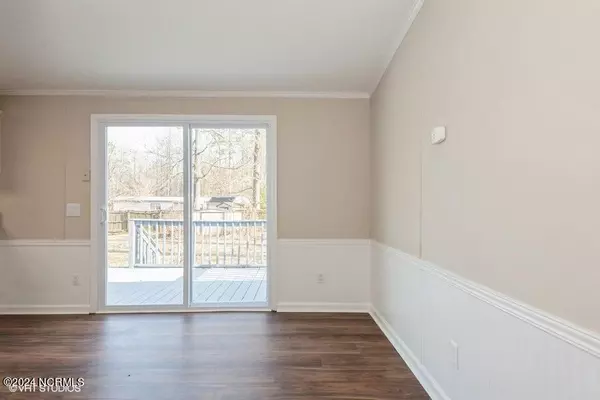$156,000
$150,000
4.0%For more information regarding the value of a property, please contact us for a free consultation.
3 Beds
2 Baths
1,539 SqFt
SOLD DATE : 11/01/2024
Key Details
Sold Price $156,000
Property Type Manufactured Home
Sub Type Manufactured Home
Listing Status Sold
Purchase Type For Sale
Square Footage 1,539 sqft
Price per Sqft $101
Subdivision Cape Colony
MLS Listing ID 100430630
Sold Date 11/01/24
Bedrooms 3
Full Baths 2
HOA Fees $40
HOA Y/N Yes
Originating Board North Carolina Regional MLS
Year Built 1997
Annual Tax Amount $685
Lot Size 0.360 Acres
Acres 0.36
Lot Dimensions 100'x152'
Property Description
Step inside this home to discover a spacious great room adorned with a cozy fireplace, setting the scene for intimate gatherings or quiet evenings curled up with a book. The new flooring and fresh paint throughout the home exude a sense of freshness and rejuvenation, welcoming you with open arms. The heart of this home lies in its thoughtfully designed kitchen with new appliances is where culinary adventures await. Adjacent to the kitchen, you'll find a delightful dining area that seamlessly flows onto a back deck, offering an ideal spot for al fresco dining or simply soaking up the sunshine. Boasting three bedrooms and two bathrooms, including an ensuite primary bedroom retreat, this home ensures ample space for rest and relaxation. The updated bathrooms feature modern fixtures and finishes. The ensuite primary bathroom is a sanctuary unto itself, boasting double vanities and a luxurious walk-in shower for your indulgence. Outside, a fenced backyard offers privacy and security, creating a perfect backdrop for outdoor enjoyment. Whether you're hosting barbecues, playing with pets, or simply enjoying the fresh air, this outdoor space is sure to become a favorite retreat. This is a Fannie Mae HomePath Property!
Location
State NC
County Chowan
Community Cape Colony
Zoning R15
Direction Form Edenton take NC 32 to Soundside Rd to Colony Dr to Maple to Willow Dr.
Location Details Mainland
Rooms
Primary Bedroom Level Primary Living Area
Interior
Interior Features Master Downstairs, Ceiling Fan(s)
Heating Electric, Forced Air
Cooling Central Air
Flooring LVT/LVP, Carpet
Appliance Stove/Oven - Electric, Microwave - Built-In, Dishwasher
Laundry Hookup - Dryer, Washer Hookup
Exterior
Garage Unpaved
Pool None
Waterfront No
Roof Type Architectural Shingle
Porch Deck
Parking Type Unpaved
Building
Story 1
Entry Level One
Foundation Other
Sewer Septic On Site
Water Municipal Water
New Construction No
Schools
Elementary Schools White Oak/D F Walker
Middle Schools Chowan Middle School
High Schools John A. Holmes High
Others
Tax ID 781310466504
Acceptable Financing Cash, Conventional, FHA, VA Loan
Listing Terms Cash, Conventional, FHA, VA Loan
Special Listing Condition Foreclosure
Read Less Info
Want to know what your home might be worth? Contact us for a FREE valuation!

Our team is ready to help you sell your home for the highest possible price ASAP








