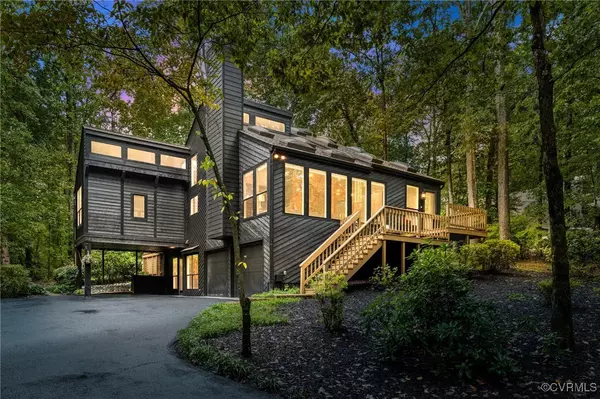$890,000
$875,000
1.7%For more information regarding the value of a property, please contact us for a free consultation.
4 Beds
3 Baths
3,126 SqFt
SOLD DATE : 11/04/2024
Key Details
Sold Price $890,000
Property Type Single Family Home
Sub Type Single Family Residence
Listing Status Sold
Purchase Type For Sale
Square Footage 3,126 sqft
Price per Sqft $284
Subdivision Spring Grove
MLS Listing ID 2425926
Sold Date 11/04/24
Style Custom,Mid-Century Modern,Modern
Bedrooms 4
Full Baths 2
Half Baths 1
Construction Status Actual
HOA Y/N No
Year Built 1986
Annual Tax Amount $4,420
Tax Year 2023
Lot Size 0.423 Acres
Acres 0.423
Property Description
Modern dream home in Bon Air, nestled in a private, wooded oasis just 7 minutes from Carytown and 11 minutes from downtown and Scott’s Addition. The open, airy interior features 20-foot vaulted ceilings, floor-to-ceiling windows, and 18 skylights. The expansive floor plan, perfect for entertaining and everyday living, centers around a renovated gourmet kitchen with stainless steel GE Cafe appliances, including an induction range with a double oven, convection microwave, smart range hood, and a KitchenAid dishwasher. The kitchen also boasts a custom porcelain tile backsplash, granite countertops, exposed wood beams, and an oversized farmhouse sink. A huge custom pantry, open oak shelves, 40” upper cabinets, and a 10x6 island with ample storage complete the space. Hardwood floors and updated lighting, including LED recessed lights, enhance the home’s warmth and brightness.
The sunken living room, featuring wood accent walls and a fireplace, opens to the kitchen and dining area. A separate living/office space off the kitchen is enclosed with wood pocket doors. Two large first-floor bedrooms offer custom closet inserts, and a hallway includes a laundry closet and built-in ironing board. The first-floor renovated bath includes a deep tub with ceramic tile surround.
Upstairs, the primary suite boasts a 24x7 private deck, vaulted ceilings, six closets, and a spa-like bathroom with a jetted tub, separate shower, double vanity, skylights, and wood accent walls. A fourth bedroom in the basement can serve as a rec room, home office, or gym, with additional basement storage and a heated/cooled garage wired for an electric car charger. Relax on the screened porch and enjoy the wildlife in the picturesque backyard. A custom-built shed provides extra storage. This home offers privacy, style, and modern convenience, close to highways, shopping, restaurants, and parks!
Location
State VA
County Chesterfield
Community Spring Grove
Area 64 - Chesterfield
Rooms
Basement Partial
Interior
Interior Features Bookcases, Built-in Features, Bedroom on Main Level, Ceiling Fan(s), Cathedral Ceiling(s), Separate/Formal Dining Room, Double Vanity, Eat-in Kitchen, Fireplace, Granite Counters, High Ceilings, Jetted Tub, Kitchen Island, Bath in Primary Bedroom, Pantry, Recessed Lighting, Skylights
Heating Electric, Heat Pump, Zoned
Cooling Heat Pump, Zoned
Flooring Ceramic Tile, Wood
Fireplaces Number 1
Fireplaces Type Gas, Wood Burning
Fireplace Yes
Window Features Skylight(s),Thermal Windows
Appliance Double Oven, Dishwasher, Disposal, Microwave, Oven
Laundry Washer Hookup, Dryer Hookup
Exterior
Exterior Feature Deck, Storage, Shed, Paved Driveway
Garage Spaces 2.5
Pool None
Waterfront No
Porch Front Porch, Deck
Parking Type Driveway, Finished Garage, Heated Garage, Oversized, Paved, Workshop in Garage
Garage Yes
Building
Story 2
Sewer Public Sewer
Water Public
Architectural Style Custom, Mid-Century Modern, Modern
Level or Stories Two
Additional Building Shed(s)
Structure Type Block,Cedar,Drywall,Frame,HardiPlank Type
New Construction No
Construction Status Actual
Schools
Elementary Schools Crestwood
Middle Schools Robious
High Schools James River
Others
Tax ID 758-71-16-39-800-000
Ownership Individuals
Financing Conventional
Read Less Info
Want to know what your home might be worth? Contact us for a FREE valuation!

Our team is ready to help you sell your home for the highest possible price ASAP

Bought with Shaheen Ruth Martin & Fonville







