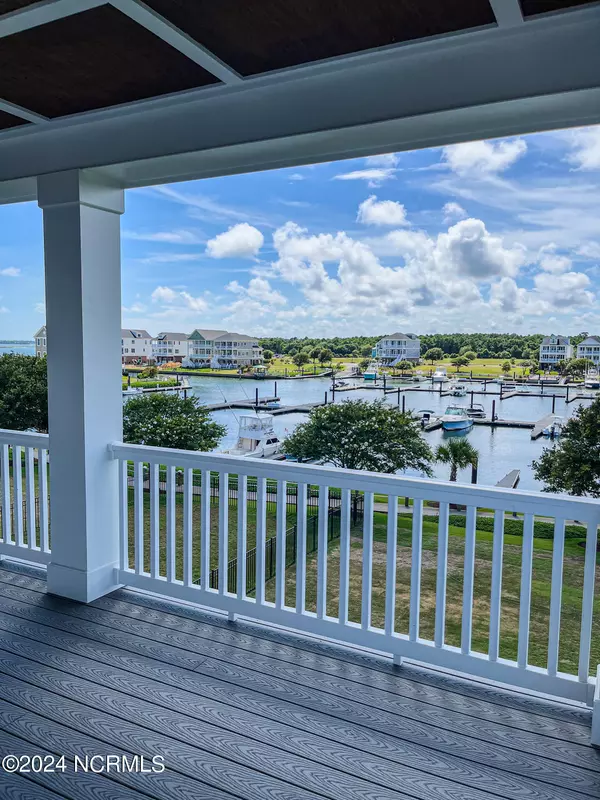$1,150,000
$1,200,000
4.2%For more information regarding the value of a property, please contact us for a free consultation.
5 Beds
6 Baths
3,105 SqFt
SOLD DATE : 11/04/2024
Key Details
Sold Price $1,150,000
Property Type Single Family Home
Sub Type Single Family Residence
Listing Status Sold
Purchase Type For Sale
Square Footage 3,105 sqft
Price per Sqft $370
Subdivision Cannonsgate
MLS Listing ID 100428865
Sold Date 11/04/24
Style Wood Frame
Bedrooms 5
Full Baths 5
Half Baths 1
HOA Fees $1,750
HOA Y/N Yes
Originating Board North Carolina Regional MLS
Year Built 2024
Annual Tax Amount $611
Lot Size 7,405 Sqft
Acres 0.17
Lot Dimensions 42x188x40x177
Property Description
Move-in Ready! Enjoy SPECTACULAR water views of the Marina in this brand new Streamline Developers home! Located in the prestigious neighborhood of Cannonsgate, this home includes designer touches throughout! There is an elevator to each floor for added ease. Featuring 4 bedrooms, 5 1/2 bathrooms, an additional flex room which could be another bedroom, game room or entertainment space! Enjoy 3 covered porches to catch the sunrises or sunsets and a covered patio! The lower level has a bedroom/flex space, full bathroom and walk-in closet - perfect as a Mother-in -Law Suite or a private space for guests or adult children. The main level features an open concept Living/Dining/Kitchen space with tons of natural light and gorgeous water views! This level also includes a bedroom with an ensuite bathroom, an office area and 1/2 bathroom. On the third floor enjoy your luxurious Primary Suite with it's own walk-out to a covered porch overlooking the Marina, a designer ensuite bathroom and a spacious walk-in closet. Two additional bedrooms are on this floor each with their own bathrooms. The Laundry Room is also conveniently located on this level. Please call the listing agent for detailed information on the floor plan or interior features! Cannonsgate is a gated community in an award-winning school district, close to area beaches, shopping, and restaurants. Cannonsgate features a community Clubhouse, Pool, Children's Play Area, Basketball and Tennis Courts! There is also a private Marina - membership is separate.
Location
State NC
County Carteret
Community Cannonsgate
Zoning Residential
Direction Hwy. 24 to Cannonsgate Entrance. Follow Cannonsgate Drive to Back St. Right on Back St. Home will be on the Right.
Location Details Mainland
Rooms
Primary Bedroom Level Non Primary Living Area
Interior
Interior Features Kitchen Island, Elevator, 9Ft+ Ceilings, Ceiling Fan(s), Pantry, Walk-In Closet(s)
Heating Electric, Heat Pump, Natural Gas
Cooling Central Air
Flooring Carpet, Tile, Wood
Appliance Vent Hood, Stove/Oven - Gas, Microwave - Built-In, Dishwasher
Laundry Inside
Exterior
Garage Attached, Garage Door Opener
Garage Spaces 2.0
Utilities Available Community Sewer Available, Municipal Water Available, Natural Gas Connected
Waterfront Yes
Waterfront Description Marina Front,Water Access Comm,Waterfront Comm
View See Remarks, Marina, Water
Roof Type Architectural Shingle
Porch Covered, Deck, Patio, Porch, See Remarks
Parking Type Attached, Garage Door Opener
Building
Story 3
Entry Level Three Or More
Foundation Slab
New Construction Yes
Schools
Elementary Schools Bogue Sound
Middle Schools Broad Creek
High Schools Croatan
Others
Tax ID 630504732341000
Acceptable Financing Cash, Conventional
Listing Terms Cash, Conventional
Special Listing Condition None
Read Less Info
Want to know what your home might be worth? Contact us for a FREE valuation!

Our team is ready to help you sell your home for the highest possible price ASAP








