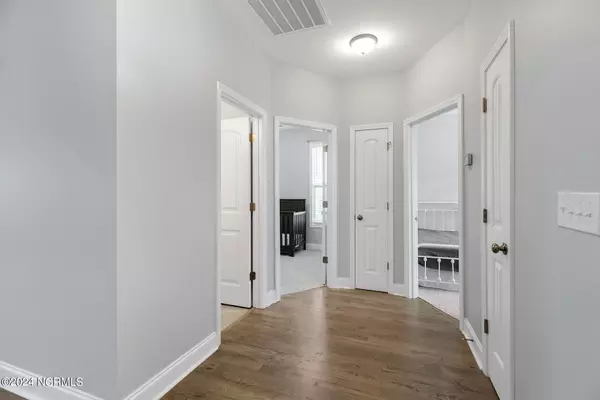$325,000
$329,000
1.2%For more information regarding the value of a property, please contact us for a free consultation.
3 Beds
2 Baths
1,610 SqFt
SOLD DATE : 11/04/2024
Key Details
Sold Price $325,000
Property Type Single Family Home
Sub Type Single Family Residence
Listing Status Sold
Purchase Type For Sale
Square Footage 1,610 sqft
Price per Sqft $201
Subdivision Northern Lights
MLS Listing ID 100461260
Sold Date 11/04/24
Style Wood Frame
Bedrooms 3
Full Baths 2
HOA Fees $300
HOA Y/N Yes
Originating Board North Carolina Regional MLS
Year Built 2022
Annual Tax Amount $2,089
Lot Size 6,316 Sqft
Acres 0.14
Lot Dimensions 55x115x55x115
Property Description
Welcome to Northern Lights, a modern community that's perfectly situated: removed enough from traffic to offer tranquility, it is still close to the vibrant energy and essential amenities of Leland and Wilmington. Featuring low-maintenance vinyl siding with elegant stone accents, this stunning home offers effortless, single-story living with an open floor plan that seamlessly connects each space. Natural vinyl plank flooring graces the kitchen and living areas, providing a stylish and durable foundation for your everyday life. The kitchen is a culinary delight with its gleaming granite countertops, white subway tile backsplash, and crisp white shaker cabinets. Equipped with stainless steel appliances, a single basin sink, and a spacious pantry, it is perfect for both everyday meals and entertaining. Retreat to the luxurious master suite, complete with a tray ceiling, a generous walk-in closet, and a bathroom featuring a double vanity and a stand-up shower. Two additional guest rooms are conveniently located near a second full bathroom, offering ample space for family and friends. The home also boasts practical features such as a large laundry room with a substantial storage closet, a two-car garage, a pull-down attic for extra storage, and additional guest parking at the end of the street. A prominent feature of the home, the screened-in porch provides the ideal space to relax and unwind; this also extends to the expansive patio that is perfect for outdoor gatherings. The fully fenced-in yard ensures privacy and security, making this home a complete package for contemporary, low-maintenance living!
Location
State NC
County Brunswick
Community Northern Lights
Zoning RR
Direction South on 17 - US 74/7 West to Northwest - Turn Right onto Sawmill Road NE - Right on Pegasus Pkwy - House on Right
Location Details Mainland
Rooms
Primary Bedroom Level Primary Living Area
Interior
Interior Features Master Downstairs, 9Ft+ Ceilings, Tray Ceiling(s), Vaulted Ceiling(s), Ceiling Fan(s), Pantry, Walk-In Closet(s)
Heating Electric, Heat Pump
Cooling Central Air
Flooring Carpet, Laminate, Vinyl
Fireplaces Type None
Fireplace No
Window Features Blinds
Appliance Stove/Oven - Electric, Microwave - Built-In, Dishwasher
Laundry Inside
Exterior
Garage Concrete, On Site
Garage Spaces 2.0
Waterfront No
Roof Type Shingle
Porch Patio, Porch, Screened
Parking Type Concrete, On Site
Building
Story 1
Entry Level One
Foundation Slab
Sewer Municipal Sewer
Water Municipal Water
New Construction No
Schools
Elementary Schools Lincoln
Middle Schools Leland
High Schools North Brunswick
Others
Tax ID 015ic007
Acceptable Financing Cash, Conventional, USDA Loan
Listing Terms Cash, Conventional, USDA Loan
Special Listing Condition None
Read Less Info
Want to know what your home might be worth? Contact us for a FREE valuation!

Our team is ready to help you sell your home for the highest possible price ASAP








