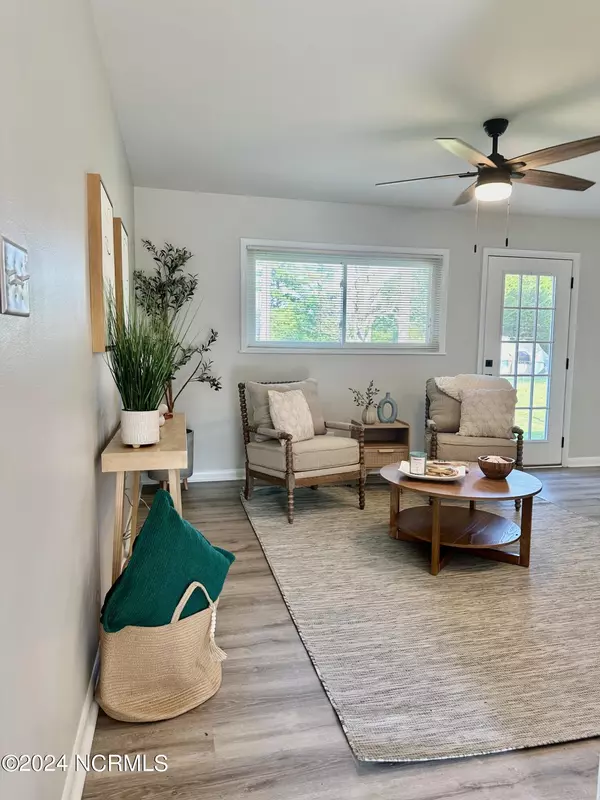$358,000
$364,000
1.6%For more information regarding the value of a property, please contact us for a free consultation.
3 Beds
2 Baths
1,296 SqFt
SOLD DATE : 11/04/2024
Key Details
Sold Price $358,000
Property Type Single Family Home
Sub Type Single Family Residence
Listing Status Sold
Purchase Type For Sale
Square Footage 1,296 sqft
Price per Sqft $276
Subdivision Not In Subdivision
MLS Listing ID 100444067
Sold Date 11/04/24
Bedrooms 3
Full Baths 2
HOA Y/N No
Originating Board North Carolina Regional MLS
Year Built 1964
Lot Size 0.460 Acres
Acres 0.46
Lot Dimensions 110x145x78x55x200
Property Description
PRICE IMPROVEMENT!!!! Discover the comfort and charm of this brick ranch located in the heart of Cape Carteret. Recently renovated interior, with all LVP flooring, white shaker style cabinets in the kitchen, white quartz counter tops and stainless steel appliances, you have to see it to believe it! With a plethora of amenities nearby, such as shopping, dining, and entertainment, minutes away from home! Golf enthusiasts will appreciate the proximity to Star Hill Golf Course, while fitness lovers can enjoy the Cape Carteret Aquatic and Wellness Center. The town library and beach are also just a short drive away. Boasting 3 bedrooms, 2 bathrooms, and a single attached garage, this home has everything you need. Don't miss out on this opportunity and book your showing today! Seller offering one year home warranty!!
Location
State NC
County Carteret
Community Not In Subdivision
Zoning R-20
Direction South on W B McLean Drive, turn left onto Yaupon Drive. Property will be on the left after Neptune Drive.
Location Details Mainland
Rooms
Basement Crawl Space, None
Primary Bedroom Level Primary Living Area
Interior
Interior Features Master Downstairs, Ceiling Fan(s), Walk-in Shower
Heating Electric, Heat Pump
Cooling Central Air
Flooring LVT/LVP
Fireplaces Type None
Fireplace No
Window Features Blinds
Appliance Stove/Oven - Electric, Refrigerator, Microwave - Built-In, Humidifier/Dehumidifier, Dishwasher
Laundry In Garage
Exterior
Garage Unpaved
Garage Spaces 1.0
Waterfront No
Roof Type Shingle
Porch Porch
Building
Story 1
Entry Level One
Foundation Block
Sewer Septic On Site
Water Municipal Water
New Construction No
Schools
Elementary Schools White Oak Elementary
Middle Schools Broad Creek
High Schools Croatan
Others
Tax ID 538410350597000
Acceptable Financing Cash, Conventional, FHA, VA Loan
Listing Terms Cash, Conventional, FHA, VA Loan
Special Listing Condition None
Read Less Info
Want to know what your home might be worth? Contact us for a FREE valuation!

Our team is ready to help you sell your home for the highest possible price ASAP








