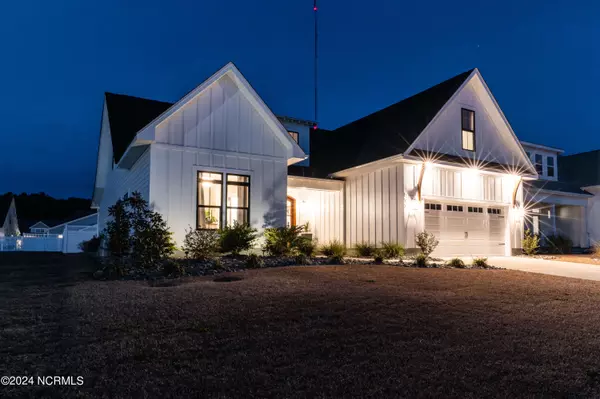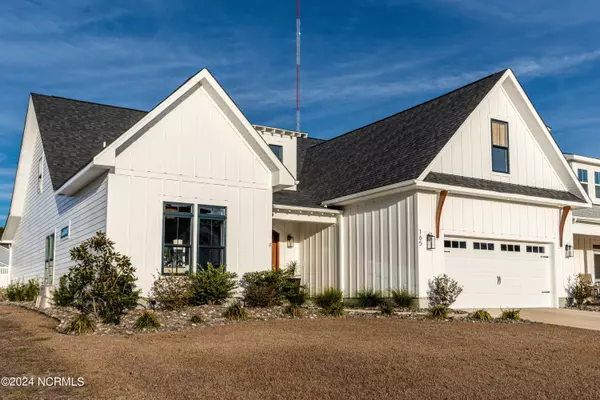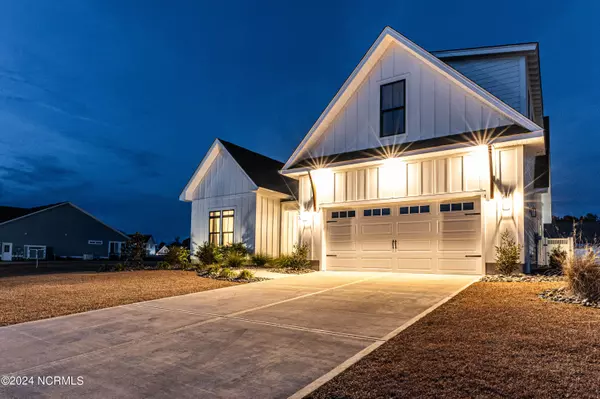$720,000
$735,000
2.0%For more information regarding the value of a property, please contact us for a free consultation.
4 Beds
3 Baths
3,357 SqFt
SOLD DATE : 11/04/2024
Key Details
Sold Price $720,000
Property Type Single Family Home
Sub Type Single Family Residence
Listing Status Sold
Purchase Type For Sale
Square Footage 3,357 sqft
Price per Sqft $214
Subdivision Summerhouse On Everett Bay
MLS Listing ID 100427154
Sold Date 11/04/24
Style Wood Frame
Bedrooms 4
Full Baths 3
HOA Fees $1,760
HOA Y/N Yes
Originating Board North Carolina Regional MLS
Year Built 2023
Annual Tax Amount $5,738
Lot Size 9,148 Sqft
Acres 0.21
Lot Dimensions 63 X 154 X 58 X 155
Property Description
Welcome to Summerhouse on Everett Bay, a highly sought after coastal community with exceptional amenities. This GORGEOUS custom-designed 4 bed/3 bath residence spans over 3300 square feet. This home offers tremendous versatility and the groundwork for an idyllic outdoor retreat. Impeccable landscaping adorns the impressive front entrance leading to the breath-taking foyer featuring a beautiful feature wall. Step into the expansive main living area, where the chef-inspired kitchen awaits, complete with a 6-burner ZLINE professional gas range, custom cabinetry, coffee/wine bar and elegantly upgraded lighting fixtures. Adjacent is the inviting dining area, perfect for enjoying meals with friends and family. Enjoy cozy evenings by the fireplace adorned with charming shiplap detailing. Retreat to the master suite featuring a trey ceiling accented with lighting, a luxurious bath boasting a soaking tub, walk-in shower with dual heads, and direct access to the covered outdoor living space. A spacious walk-in closet and laundry room add convenience. Two additional guest rooms share a full bath on this level. The oversized garage, with its epoxy floor, accommodates two cars and a golf cart. Upstairs, discover an additional bedroom and a massive bonus room offering endless possibilities. Ample storage is found in the large floored attic. The outdoor oasis is already underway, boasting a hot tub, kitchen/bar, fireplace, and a fenced private yard, providing ample space to fulfill your dream outdoor living vision. Summerhouse amenities cater to every interest, including a resort-style pool, fitness center, clubhouse, sports courts, playground and walking trails. Boating enthusiasts will appreciate the access to the ICW and boat storage facilities. Just a short drive from the pristine beaches of Topsail Island, and conveniently located between Wilmington and Jacksonville, with easy access to Camp Lejeune, Summerhouse on Everett Bay offers the epitome of coastal living
Location
State NC
County Onslow
Community Summerhouse On Everett Bay
Zoning R-20
Direction Holly Ridge Road to Summerhouse entrance. Left on Spicer Lake Drive. Home will be on left.
Location Details Mainland
Rooms
Basement None
Primary Bedroom Level Primary Living Area
Interior
Interior Features Foyer, Kitchen Island, Master Downstairs, 9Ft+ Ceilings, Ceiling Fan(s), Pantry, Walk-in Shower, Walk-In Closet(s)
Heating Electric, Heat Pump
Cooling Central Air
Flooring LVT/LVP, Carpet, Tile
Fireplaces Type Gas Log
Fireplace Yes
Window Features DP50 Windows
Appliance Vent Hood, Stove/Oven - Gas, Refrigerator, Microwave - Built-In, Ice Maker, Disposal, Dishwasher
Laundry Inside
Exterior
Exterior Feature Irrigation System, Gas Logs, Exterior Kitchen
Garage Paved
Garage Spaces 2.0
Waterfront No
Roof Type Architectural Shingle
Accessibility None
Porch Covered, Patio
Parking Type Paved
Building
Lot Description Open Lot
Story 2
Entry Level Two
Foundation Slab
Sewer Municipal Sewer
Water Municipal Water
Structure Type Irrigation System,Gas Logs,Exterior Kitchen
New Construction No
Schools
Elementary Schools Dixon
Middle Schools Dixon
High Schools Dixon
Others
Tax ID 762c-559
Acceptable Financing Cash, Conventional, FHA, USDA Loan, VA Loan
Listing Terms Cash, Conventional, FHA, USDA Loan, VA Loan
Special Listing Condition None
Read Less Info
Want to know what your home might be worth? Contact us for a FREE valuation!

Our team is ready to help you sell your home for the highest possible price ASAP








