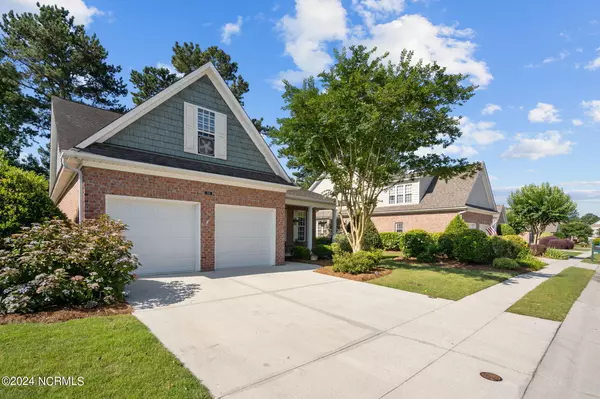$380,000
$395,000
3.8%For more information regarding the value of a property, please contact us for a free consultation.
3 Beds
2 Baths
1,736 SqFt
SOLD DATE : 11/04/2024
Key Details
Sold Price $380,000
Property Type Single Family Home
Sub Type Single Family Residence
Listing Status Sold
Purchase Type For Sale
Square Footage 1,736 sqft
Price per Sqft $218
Subdivision Magnolia Greens
MLS Listing ID 100449759
Sold Date 11/04/24
Style Wood Frame
Bedrooms 3
Full Baths 2
HOA Fees $1,200
HOA Y/N Yes
Originating Board North Carolina Regional MLS
Year Built 2004
Lot Size 7,057 Sqft
Acres 0.16
Lot Dimensions Irregular
Property Description
**Charming 3-Bedroom Home on Magnolia Greens Golf Course**
Explore this inviting 3-bedroom, 2-bathroom home offering 1,736 sq ft of living space on the 27th hole of the Magnolia Greens golf course. The home includes an unfinished room over the garage, perfect for guests, a craft room, or a man cave, providing great potential for customization.
The bright glassed-in patio allows you to relax while watching golfers or enjoying the summer breeze. Inside, the open layout seamlessly connects the living room, dining area, and well-appointed kitchen, creating a welcoming space for family and friends.
The master suite features an en-suite bathroom for your comfort. Two additional bedrooms share a full bath, providing ample space for family or visitors.
Lawn care is managed by the HOA, ensuring a hassle-free experience. At the end of the street, less than a 2-minute walk away, you'll find superb amenities including a pool, gym, and pickleball and tennis courts, making it easy to enjoy an active lifestyle.
Experience comfort, convenience, and beautiful golf course views in this charming home!
Location
State NC
County Brunswick
Community Magnolia Greens
Zoning LE-PUD
Direction Highway 17 to Grandiflora, Right on Pine Harvest, Left on Bentgreen, Right on Morning View, home is on your right
Location Details Mainland
Rooms
Primary Bedroom Level Primary Living Area
Interior
Interior Features Bookcases, Kitchen Island, Master Downstairs, 9Ft+ Ceilings, Vaulted Ceiling(s), Ceiling Fan(s), Pantry, Walk-in Shower, Walk-In Closet(s)
Heating Heat Pump, Electric
Cooling Central Air
Fireplaces Type Gas Log
Fireplace Yes
Appliance Refrigerator, Range, Microwave - Built-In, Disposal, Dishwasher
Laundry Hookup - Dryer, Washer Hookup
Exterior
Garage Attached, Concrete, Garage Door Opener, Lighted, Off Street
Garage Spaces 2.0
Waterfront No
View Golf Course
Roof Type Architectural Shingle
Porch Enclosed, Patio, Porch
Parking Type Attached, Concrete, Garage Door Opener, Lighted, Off Street
Building
Lot Description On Golf Course
Story 2
Entry Level Two
Foundation Slab
Sewer Municipal Sewer
Water Municipal Water
New Construction No
Schools
Elementary Schools Town Creek
Middle Schools Leland
High Schools North Brunswick
Others
Tax ID 037gh016
Acceptable Financing Cash, Conventional, FHA, VA Loan
Listing Terms Cash, Conventional, FHA, VA Loan
Special Listing Condition None
Read Less Info
Want to know what your home might be worth? Contact us for a FREE valuation!

Our team is ready to help you sell your home for the highest possible price ASAP








