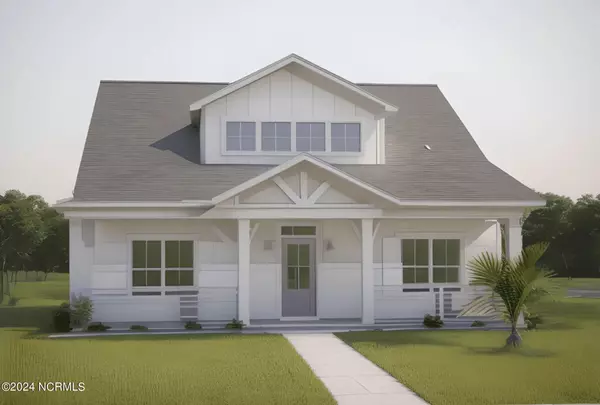$564,900
$574,900
1.7%For more information regarding the value of a property, please contact us for a free consultation.
5 Beds
3 Baths
2,690 SqFt
SOLD DATE : 11/04/2024
Key Details
Sold Price $564,900
Property Type Single Family Home
Sub Type Single Family Residence
Listing Status Sold
Purchase Type For Sale
Square Footage 2,690 sqft
Price per Sqft $210
Subdivision Songbird Landing
MLS Listing ID 100432804
Sold Date 11/04/24
Style Wood Frame
Bedrooms 5
Full Baths 3
HOA Fees $720
HOA Y/N Yes
Originating Board North Carolina Regional MLS
Year Built 2024
Annual Tax Amount $370
Lot Size 0.460 Acres
Acres 0.46
Lot Dimensions Irregular
Property Description
MOVE IN READY!!!
Bill Clark Homes' beautiful Brookside Coastal Home Plan with upgrades such as a chef's kitchen with a built in microwave, a gas range, custom white wood shelving in a walk-in pantry. Mudroom with built-in bench drop zone, stained ceiling beams in the great room, fireplace with built in cabinetry beside it, guest baths finished with acrylic tubs and tile surrounds to the ceiling, coffered ceiling in the owner's bedroom with an oversized walk-in closet, large tile shower and frameless shower door in owner's bath. Oak treads to the second floor with upgraded EVP flooring continued into the second floor hall and recreation room.
Location
State NC
County Pender
Community Songbird Landing
Zoning PD
Direction Rt. 17 to Long Leaf Dr, left on Azalea. Left on Bluebird Lane and left onto W. Singing Ave.
Location Details Mainland
Rooms
Primary Bedroom Level Primary Living Area
Interior
Interior Features Mud Room, Bookcases, Kitchen Island, Master Downstairs, 9Ft+ Ceilings, Tray Ceiling(s), Ceiling Fan(s), Pantry, Walk-in Shower, Walk-In Closet(s)
Heating Electric, Heat Pump
Cooling Central Air
Flooring LVT/LVP, Carpet, Tile
Laundry Hookup - Dryer, Washer Hookup, Inside
Exterior
Exterior Feature Irrigation System
Garage Concrete, Off Street
Garage Spaces 2.0
Waterfront No
Roof Type Architectural Shingle
Porch Patio, Porch, Screened
Parking Type Concrete, Off Street
Building
Story 2
Entry Level Two
Foundation Raised, Slab
Sewer Municipal Sewer
Water Municipal Water
Structure Type Irrigation System
New Construction Yes
Schools
Elementary Schools North Topsail
Middle Schools Surf City
High Schools Topsail
Others
Tax ID 4204-61-5029-0000
Acceptable Financing Cash, Conventional, VA Loan
Listing Terms Cash, Conventional, VA Loan
Special Listing Condition None
Read Less Info
Want to know what your home might be worth? Contact us for a FREE valuation!

Our team is ready to help you sell your home for the highest possible price ASAP








