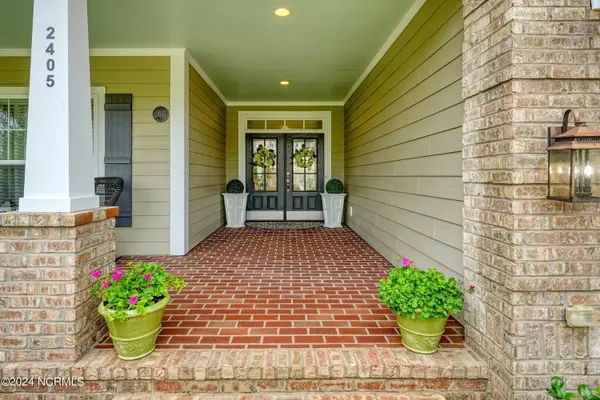$535,000
$549,000
2.6%For more information regarding the value of a property, please contact us for a free consultation.
3 Beds
2 Baths
1,933 SqFt
SOLD DATE : 11/04/2024
Key Details
Sold Price $535,000
Property Type Townhouse
Sub Type Townhouse
Listing Status Sold
Purchase Type For Sale
Square Footage 1,933 sqft
Price per Sqft $276
Subdivision Compass Pointe
MLS Listing ID 100460326
Sold Date 11/04/24
Bedrooms 3
Full Baths 2
HOA Fees $6,732
HOA Y/N Yes
Originating Board North Carolina Regional MLS
Year Built 2018
Lot Size 8,712 Sqft
Acres 0.2
Lot Dimensions Irregular
Property Description
Beautifully situated on a large corner lot in the resort community of Compass Pointe, this exclusive Trusst built (Plum Island I) end unit, all on one level townhome is stunning with so many upgrades & absolutely move in ready! The streetside curb appeal from every angel is graced with new landscape, large covered front porch, fenced in backyard, & a new stone patio for additional entertaining in your own private backyard oasis. The expansive front entry with double doors opens to sun-filled energy leading you through to the great room, lanai, and a beautifully designed kitchen, bar & dining areas which allows for easy guest entertaining. Your first impression will be WOW - this home feels like a model & is beautifully curated throughout!
The bright white kitchen comes with Whirlpool refrigerator, slim-line microwave, gas stove & oven, & built in pantry closet. Upgrades include quartz counter tops, herringbone featured backsplash, cabinets galore with pull out and self-closure features, & window over the sink facing the side street.
The primary suite is separated from the guest quarters for maximum privacy when guests arrive. It boasts a view of the backyard with plenty of light, private bath with soaker tub and walk in shower and two primary closets. On the other side of the home, there are two guest bedrooms with a shared full bath & shower with frameless shower door & beautiful wallpaper.
This home has extras galore with coffered & tray ceilings, transom windows over doors, hardwoods throughout, blinds & window treatments, 5 ceiling fans, built-in LR cabinets, gas fireplace, surround sound system, wired security system, wall papered laundry room with washer & dryer included, & 2-car garage with epoxy floor coating. This home has installed a new water heater, water softener, new HVAC, & the interior was completely painted in neutral colors in the last year.
This home must be seen-you will fall in love immediately!
Location
State NC
County Brunswick
Community Compass Pointe
Zoning Residential
Direction Go over the Cape Fear Memorial Bridge and stay on 74-76 for about 10 miles and continue to the 2nd Compass Pointe Entrance (West Gate). At first right (Oak Abbey Trail) Turn right and continue for about a mile to Meridian Road, turn right and the 2405 Meridian Road will be on your left.
Location Details Mainland
Rooms
Basement None
Primary Bedroom Level Primary Living Area
Interior
Interior Features Foyer, Intercom/Music, Bookcases, Kitchen Island, Master Downstairs, 9Ft+ Ceilings, Tray Ceiling(s), Ceiling Fan(s), Walk-in Shower, Eat-in Kitchen, Walk-In Closet(s)
Heating Heat Pump, Electric, Hot Water
Cooling Central Air, Zoned
Flooring Wood
Fireplaces Type Gas Log
Fireplace Yes
Window Features Storm Window(s),Blinds
Appliance Washer, Refrigerator, Microwave - Built-In, Ice Maker, Dryer, Dishwasher, Cooktop - Gas, Continuous Cleaning Oven
Laundry Hookup - Dryer, Washer Hookup, Inside
Exterior
Exterior Feature Irrigation System, Gas Logs
Garage Attached, Asphalt, Garage Door Opener
Garage Spaces 2.0
Utilities Available Municipal Sewer Available
Waterfront No
Roof Type Architectural Shingle
Porch Covered, Enclosed, Patio
Parking Type Attached, Asphalt, Garage Door Opener
Building
Lot Description Corner Lot
Story 1
Entry Level One
Foundation Slab
Water Municipal Water
Structure Type Irrigation System,Gas Logs
New Construction No
Schools
Elementary Schools Lincoln
Middle Schools Leland
High Schools North Brunswick
Others
Tax ID 022ia010
Acceptable Financing Cash, Conventional, FHA
Listing Terms Cash, Conventional, FHA
Special Listing Condition None
Read Less Info
Want to know what your home might be worth? Contact us for a FREE valuation!

Our team is ready to help you sell your home for the highest possible price ASAP








