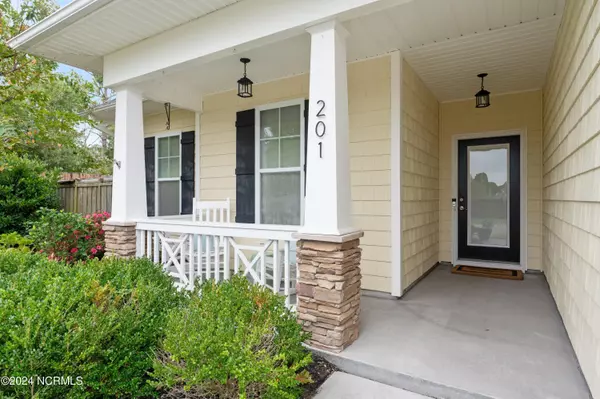$515,000
$525,000
1.9%For more information regarding the value of a property, please contact us for a free consultation.
4 Beds
2 Baths
2,012 SqFt
SOLD DATE : 11/01/2024
Key Details
Sold Price $515,000
Property Type Single Family Home
Sub Type Single Family Residence
Listing Status Sold
Purchase Type For Sale
Square Footage 2,012 sqft
Price per Sqft $255
Subdivision Palm Grove
MLS Listing ID 100469611
Sold Date 11/01/24
Style Wood Frame
Bedrooms 4
Full Baths 2
HOA Fees $850
HOA Y/N Yes
Originating Board North Carolina Regional MLS
Year Built 2010
Annual Tax Amount $1,845
Lot Size 0.393 Acres
Acres 0.39
Lot Dimensions irregular
Property Description
Welcome Home to 201 Martinique Way. This 4 bed home boasts everything you're looking for. Whether you are looking for a place to raise a family, or privacy and serenity, this is the home for you. Outside the low maintenance vinyl siding is accented with beautiful stonework that sets this home apart. Inside the chefs kitchen is surrounded by ornate mouldings and built-in cabinetry. In the master's suite you will find a huge walk-in closet and an elegant bath complete with custom walk-in shower. Looking further through the home is you will find the the sunroom is a perfect place for morning coffee, evening cocktail or enjoying your favorite book. The star of this property is by far the back yard, spacious, private and built for entertaining. Within the just under 1/2 acre is the oversized gazebo with power and cable. Sit here and experience an outdoor movie night or watch the big game with friends, this is the place that everyone will want to be. Book your showing today, and dont miss out on on the opportunity to see your next home.
Location
State NC
County New Hanover
Community Palm Grove
Zoning R-10
Direction Take Market St, turn left on Lendire Rd., turn Right on Beacon Dr, turn Right on Lido Dr., Turn Right on Martinique Way, home will be on the right.
Location Details Mainland
Rooms
Other Rooms Pergola, Shed(s), Gazebo
Basement None
Primary Bedroom Level Primary Living Area
Interior
Interior Features Solid Surface, Master Downstairs, 9Ft+ Ceilings, Vaulted Ceiling(s), Ceiling Fan(s), Pantry, Walk-in Shower, Walk-In Closet(s)
Heating Heat Pump, Electric, Forced Air
Cooling Central Air
Flooring LVT/LVP, Carpet, Tile
Fireplaces Type Gas Log
Fireplace Yes
Window Features Thermal Windows,Blinds
Laundry Laundry Closet
Exterior
Exterior Feature Irrigation System
Garage Attached, Concrete, Garage Door Opener, Lighted, Off Street, On Site, Paved
Garage Spaces 2.0
Utilities Available Natural Gas Connected
Waterfront No
Roof Type Architectural Shingle
Porch Patio, Porch
Parking Type Attached, Concrete, Garage Door Opener, Lighted, Off Street, On Site, Paved
Building
Lot Description Dead End
Story 2
Entry Level One and One Half
Foundation Slab
Sewer Municipal Sewer
Water Municipal Water
Structure Type Irrigation System
New Construction No
Schools
Elementary Schools Porters Neck
Middle Schools Holly Shelter
High Schools Laney
Others
Tax ID R03600-001-368-000
Acceptable Financing Cash, Conventional, FHA, VA Loan
Listing Terms Cash, Conventional, FHA, VA Loan
Special Listing Condition None
Read Less Info
Want to know what your home might be worth? Contact us for a FREE valuation!

Our team is ready to help you sell your home for the highest possible price ASAP








