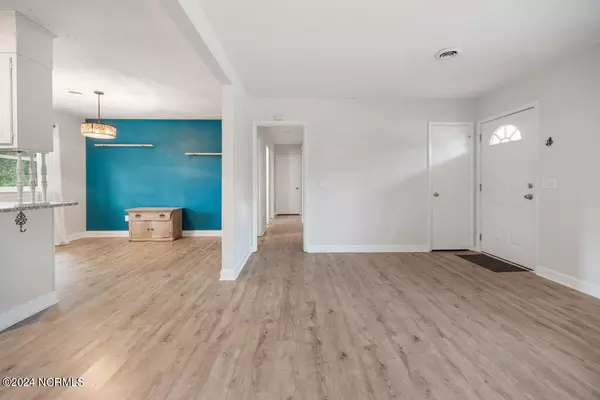$319,500
$319,500
For more information regarding the value of a property, please contact us for a free consultation.
3 Beds
2 Baths
1,410 SqFt
SOLD DATE : 10/30/2024
Key Details
Sold Price $319,500
Property Type Single Family Home
Sub Type Single Family Residence
Listing Status Sold
Purchase Type For Sale
Square Footage 1,410 sqft
Price per Sqft $226
Subdivision Marquis Hills
MLS Listing ID 100468419
Sold Date 10/30/24
Bedrooms 3
Full Baths 1
Half Baths 1
HOA Y/N No
Originating Board North Carolina Regional MLS
Year Built 1971
Annual Tax Amount $1,050
Lot Size 0.349 Acres
Acres 0.35
Lot Dimensions 147x113x85x172
Property Description
Welcome to the charming Marquis Hill neighborhood in Wilmington! This adorable 3-bedroom, 1.5-bathroom brick ranch home comes with the added bonus of no HOA restrictions. As you step inside, you'll be greeted by a spacious open-concept living area that flows seamlessly into the recently updated dining and kitchen space. Just off the kitchen, you'll find a generous family room/den/play area, perfect for entertaining or relaxing, complete with a dedicated laundry closet. Please note, the fireplace is non-functional. Outside, the home boasts an oversized, fully fenced backyard—ideal for outdoor activities and a 8x12 shed. Located in the Monkey Junction area, this property offers easy access to the beaches, downtown, and local shopping.
Hot water heater, roof, HVAC, wood laminate floors, kitchen and bathrooms updated 2019.
Location
State NC
County New Hanover
Community Marquis Hills
Zoning R-10
Direction Take College Rd South towards Monkey Junction. Take a Right on to Carolina Beach Rd. then take a Left on to Antoinette Dr. Next take another Left on to Normandy. Property is on the left
Location Details Mainland
Rooms
Other Rooms Shed(s)
Basement None
Primary Bedroom Level Primary Living Area
Interior
Interior Features Master Downstairs, Ceiling Fan(s)
Heating Electric, Forced Air
Cooling Central Air
Flooring Laminate, Wood
Appliance Washer, Refrigerator, Dryer, Dishwasher, Cooktop - Electric
Laundry Laundry Closet
Exterior
Garage Concrete, Off Street, Paved
Utilities Available See Remarks
Waterfront No
Waterfront Description None
Roof Type Shingle
Accessibility None
Porch Patio
Parking Type Concrete, Off Street, Paved
Building
Story 1
Entry Level One
Foundation Slab
Sewer Municipal Sewer
Water Municipal Water
Architectural Style Patio
New Construction No
Schools
Elementary Schools Williams
Middle Schools Myrtle Grove
High Schools Ashley
Others
Tax ID R07609007015000
Acceptable Financing Cash, Conventional, FHA, VA Loan
Listing Terms Cash, Conventional, FHA, VA Loan
Special Listing Condition None
Read Less Info
Want to know what your home might be worth? Contact us for a FREE valuation!

Our team is ready to help you sell your home for the highest possible price ASAP








