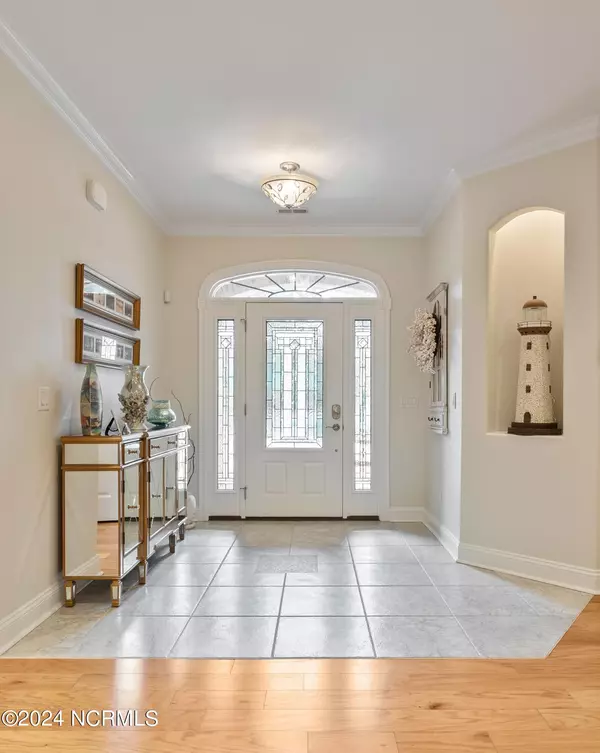$843,000
$843,000
For more information regarding the value of a property, please contact us for a free consultation.
3 Beds
4 Baths
3,424 SqFt
SOLD DATE : 10/07/2024
Key Details
Sold Price $843,000
Property Type Single Family Home
Sub Type Single Family Residence
Listing Status Sold
Purchase Type For Sale
Square Footage 3,424 sqft
Price per Sqft $246
Subdivision Village At Motts Landing
MLS Listing ID 100461048
Sold Date 10/07/24
Style Wood Frame
Bedrooms 3
Full Baths 3
Half Baths 1
HOA Fees $2,844
HOA Y/N Yes
Originating Board North Carolina Regional MLS
Year Built 2016
Annual Tax Amount $2,911
Lot Size 0.748 Acres
Acres 0.75
Lot Dimensions 79x373x89x366
Property Description
Rare 3/4 of an acre backing up to Motts Creek in the gated section of resort like Motts Village also adjacent to HOA Common area. Customized limited open Sanibel plan, has a large office, sunroom, climate controlled soundproof room, 3 bedrooms each with their private bathroom plus half bath. Brick home with over 3,250sqft, all one level, plus the additional 169sqft cc room. Located off River Rd about 7 miles to Carolina Beach and 13 to Wrightsville Beach, 9 to Downtown Wilmington. Area golf courses, shopping and dining. Gorgeous details with trey ceilings, wide plank floors, built-in bookcase, fireplace, Quartz countertops, farm sink, propane Stovetop, glass black splash, heated & cooled sunroom with a second kitchen that overlooks a rear brick patio backdropped with large natural back yard that abuts Motts creek. Natural kayak drop opportunity. Huge Dining room. The master bedroom views the back yard and has 2 walk-in closets, and a large walk-in shower. The office can easily be converted to bedroom #4 and the soundproof climate controlled storage is currently being used as a music room. The kitchen is beautiful with the quartz countertops, light cabinets, loads of natural light and an abundance of counter space, cabinets, pantry & storage. Lots of seating area. The sunroom can easily be open as part of the living room or separated by way the large glass doors that slide into each other. Great place for entertaining. From the DR, owner BR and the sunroom you view the natural oasis - just yours and the deer that may visit. Subdivision of Village at Motts Landing is popular due to it multiple amenities - 2 pools, and 2clubhouses, pickleball, tennis, fitness center, meeting rooms, and a one hole putting green. The home also sits adjacent to HOA owned common area for a vacant property next door. H&C Outside shower, Side loading oversized 35x21 2 car garage, upgraded insulation R48, Generac, leaf guard gutters, central vac, polied garage floor, plantation shutters
Location
State NC
County New Hanover
Community Village At Motts Landing
Zoning R-15
Direction Multiple ways to the property. River Rd into Motts on Bellamy Parke Way. Take a left on Motts Village to Gate to Pamela Place. House on the left other side of the island. CB RD turn on Jacob Mott Dr. Near the Zoo at end turn right into the gate of Pamela Place. Cont to other gate, house on the right From Sanders near Harris Teeter take MV Way to either gate. Clubhouse to left on white heron
Location Details Mainland
Rooms
Other Rooms Shower
Primary Bedroom Level Primary Living Area
Interior
Interior Features Foyer, Generator Plug, Bookcases, Kitchen Island, Master Downstairs, 2nd Kitchen, 9Ft+ Ceilings, Tray Ceiling(s), Ceiling Fan(s), Central Vacuum, Pantry, Skylights, Walk-in Shower, Walk-In Closet(s)
Heating Heat Pump, Electric
Flooring Carpet, Laminate, Tile, Wood
Fireplaces Type Gas Log
Fireplace Yes
Appliance See Remarks, Washer, Stove/Oven - Electric, Self Cleaning Oven, Refrigerator, Microwave - Built-In, Dryer, Disposal, Dishwasher, Cooktop - Gas, Bar Refrigerator
Laundry Inside
Exterior
Exterior Feature Outdoor Shower, Irrigation System, Gas Logs
Garage Attached, Covered, Additional Parking, Garage Door Opener, Lighted, Off Street, On Site
Garage Spaces 2.0
Utilities Available Community Water
Waterfront No
Waterfront Description Creek
Roof Type Architectural Shingle,Shingle
Porch Covered, Patio, Porch
Parking Type Attached, Covered, Additional Parking, Garage Door Opener, Lighted, Off Street, On Site
Building
Story 1
Entry Level One
Foundation Slab
Sewer Municipal Sewer
Structure Type Outdoor Shower,Irrigation System,Gas Logs
New Construction No
Schools
Elementary Schools Bellamy
Middle Schools Myrtle Grove
High Schools Ashley
Others
Tax ID R07500-004-177-000
Acceptable Financing Cash, Conventional, VA Loan
Listing Terms Cash, Conventional, VA Loan
Special Listing Condition None
Read Less Info
Want to know what your home might be worth? Contact us for a FREE valuation!

Our team is ready to help you sell your home for the highest possible price ASAP








