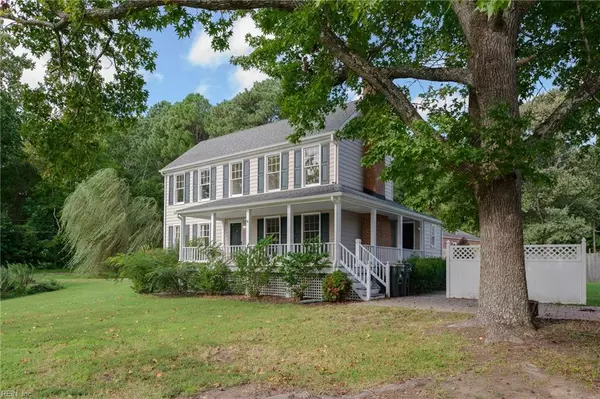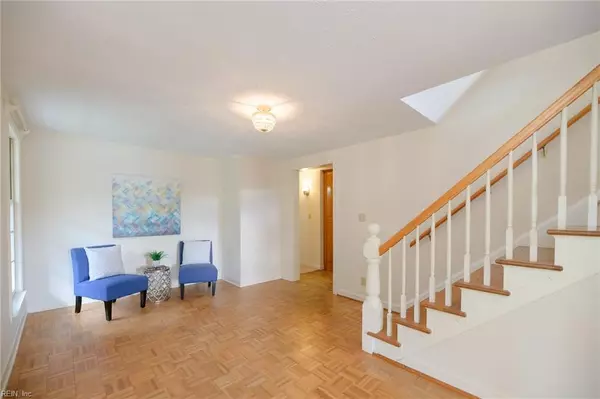$500,000
$525,000
4.8%For more information regarding the value of a property, please contact us for a free consultation.
4 Beds
2 Baths
1,879 SqFt
SOLD DATE : 11/04/2024
Key Details
Sold Price $500,000
Property Type Single Family Home
Sub Type Detached
Listing Status Sold
Purchase Type For Sale
Square Footage 1,879 sqft
Price per Sqft $266
Subdivision All Others Area 112
MLS Listing ID 10549895
Sold Date 11/04/24
Style Colonial,Traditional
Bedrooms 4
Full Baths 2
HOA Y/N No
Year Built 1956
Annual Tax Amount $2,490
Property Description
Picture this: you’re lounging on the back porch of your dream home, savoring your morning coffee as you watch the tide shift and listen to the symphony of birdsong. On hot summer days, you can effortlessly launch your boat from your private ramp, and the picturesque Poquoson River is just minutes away. This charming home boasts fresh paint and new carpet throughout, making it the perfect place for you to call home. Don’t let this opportunity to add your personal touch on the perfect lot slip away.
Location
State VA
County York County
Area 112 - York County South
Zoning RR
Rooms
Other Rooms 1st Floor BR, Attic, Porch
Interior
Interior Features Fireplace Wood, Scuttle Access
Hot Water Gas
Heating Electric, Heat Pump
Cooling Central Air, Heat Pump
Flooring Carpet, Parquet, Vinyl, Wood
Fireplaces Number 1
Equipment Ceiling Fan
Appliance Dishwasher, Dryer, Microwave, Elec Range, Refrigerator, Washer
Exterior
Exterior Feature Deck, Patio
Garage Garage Det 1 Car, Multi Car, Driveway Spc
Garage Description 1
Fence Partial, Wood Fence
Pool No Pool
Waterfront 1
Waterfront Description Creek,Dock,Navigable,Tidal
View River, Water
Roof Type Asphalt Shingle
Accessibility Front-mounted Range Controls, Main Floor Laundry
Parking Type Garage Det 1 Car, Multi Car, Driveway Spc
Building
Story 2.0000
Foundation Crawl
Sewer City/County
Water City/County
Schools
Elementary Schools Grafton Bethel Elementary
Middle Schools Grafton Middle
High Schools Grafton
Others
Senior Community No
Ownership Simple
Disclosures Disclosure Statement
Special Listing Condition Disclosure Statement
Read Less Info
Want to know what your home might be worth? Contact us for a FREE valuation!

Our team is ready to help you sell your home for the highest possible price ASAP

© 2024 REIN, Inc. Information Deemed Reliable But Not Guaranteed
Bought with Howard Hanna Real Estate Services







