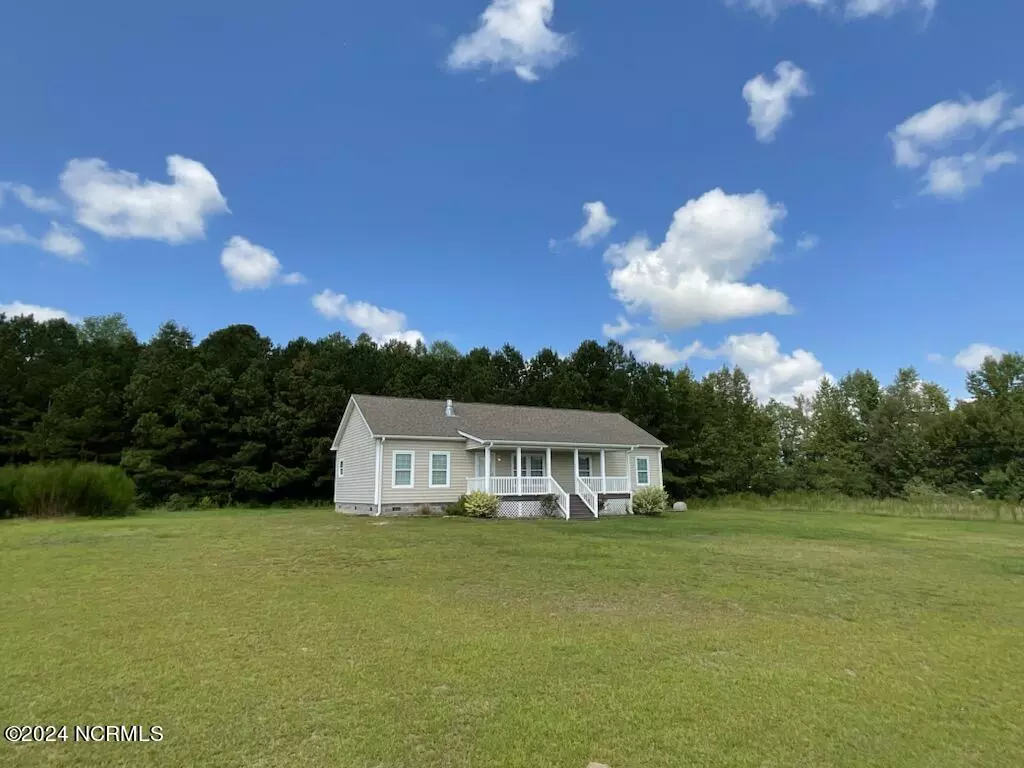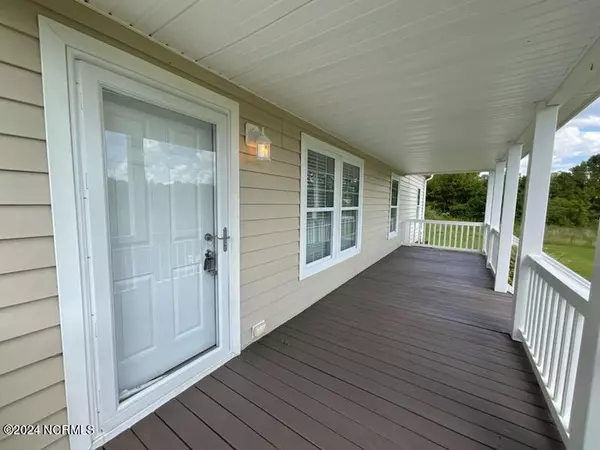$285,000
$290,000
1.7%For more information regarding the value of a property, please contact us for a free consultation.
3 Beds
2 Baths
1,680 SqFt
SOLD DATE : 11/06/2024
Key Details
Sold Price $285,000
Property Type Single Family Home
Sub Type Single Family Residence
Listing Status Sold
Purchase Type For Sale
Square Footage 1,680 sqft
Price per Sqft $169
Subdivision Not In Subdivision
MLS Listing ID 100464330
Sold Date 11/06/24
Style Wood Frame
Bedrooms 3
Full Baths 2
HOA Y/N No
Originating Board North Carolina Regional MLS
Year Built 2016
Annual Tax Amount $1,280
Lot Size 6.530 Acres
Acres 6.53
Lot Dimensions See plat map.
Property Description
This property is a dream if you are looking for rural country living. Come see this 3-bedroom, 2-bathroom open floor plan modular home. Home is offered on 6.5 acres. Fresh paint throughout. New LVP flooring in living room, dining, laundry, and bathrooms. New carpet in bedrooms. The kitchen offers stainless steel appliances with a new refrigerator, a pantry, a spacious island with bar seating, and plenty of cabinet storage. The master suite features a large walk-in closet, dual sinks, and a large soaking tub. Side entrance into large laundry room that can also serve as a mud room. Large front porch that is perfect for porch sitting. Land usage to be verified by buyer. The possibilities are endless with this location! Located close to HWY 74/HWY 701 and less than an hour to major NC and SC Beaches. Private well and private septic. The listing agent and seller are available only Monday through Friday 8:30am to 5:30pm. All inquiries or submissions during any other times will be addressed the following business day. SECU*RE, Inc. is the Owner/Broker. SECU*RE, Inc. does not hold earnest money.
Location
State NC
County Columbus
Community Not In Subdivision
Zoning General
Direction Turn right onto James B Highway S, then turn left onto Gaston Sellers Rd, the turn right onto Arn Ward Rd, home is .7 mi on right.
Location Details Mainland
Rooms
Basement Crawl Space
Primary Bedroom Level Primary Living Area
Interior
Interior Features Walk-In Closet(s)
Heating Electric, Forced Air
Cooling Central Air
Exterior
Garage Unpaved
Waterfront No
Waterfront Description None
Roof Type Shingle
Porch Covered, Porch
Parking Type Unpaved
Building
Lot Description See Remarks
Story 1
Entry Level One
Foundation Block
Sewer Septic On Site
Water Well
New Construction No
Schools
Elementary Schools Whiteville
Middle Schools Central Middle School
High Schools Whiteville High School
Others
Tax ID 0187.00-06-9399.000
Acceptable Financing Cash, Conventional
Listing Terms Cash, Conventional
Special Listing Condition None
Read Less Info
Want to know what your home might be worth? Contact us for a FREE valuation!

Our team is ready to help you sell your home for the highest possible price ASAP








