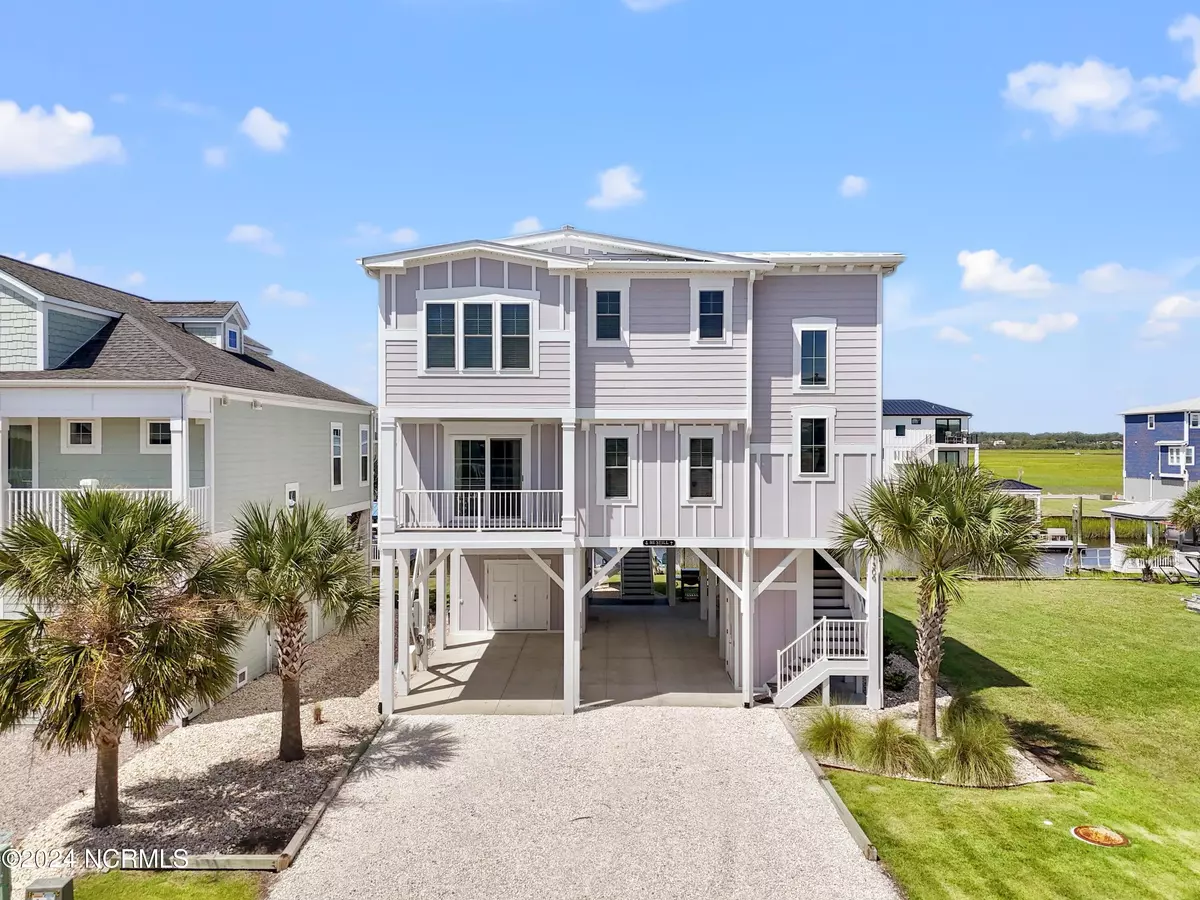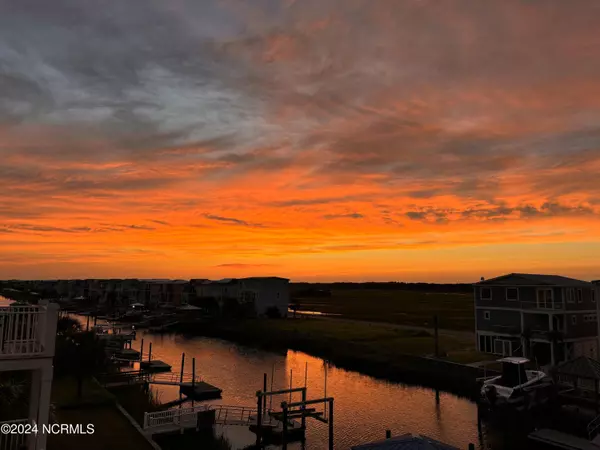$1,350,000
$1,350,000
For more information regarding the value of a property, please contact us for a free consultation.
4 Beds
4 Baths
2,417 SqFt
SOLD DATE : 11/05/2024
Key Details
Sold Price $1,350,000
Property Type Single Family Home
Sub Type Single Family Residence
Listing Status Sold
Purchase Type For Sale
Square Footage 2,417 sqft
Price per Sqft $558
Subdivision Not In Subdivision
MLS Listing ID 100462501
Sold Date 11/05/24
Style Wood Frame
Bedrooms 4
Full Baths 3
Half Baths 1
HOA Y/N No
Originating Board North Carolina Regional MLS
Year Built 2018
Annual Tax Amount $5,048
Lot Size 4,966 Sqft
Acres 0.11
Lot Dimensions 50x98.36x50x100.09
Property Description
Beautiful Carolina Bluewater Custom built home on canal with a dock, tucked in quiet section of Sunset Beach Island. Home boasts a smart & airy open floorplan with expansive windows, exceptional details, offering a perfect blend of luxury, style & comfort. Reverse floorplan showcases fantastic views & sunsets. Top floor has high ceilings, cathedral great room with beams and a beautiful stacked stone fireplace. Your inner chef will love the kitchen w oversized quartz island, SS appliances. including gas range, dining area. Half bath for guests. Extended porch expands your entertaining areas. Primary bedroom on upper floor w ensuite bathroom. 2nd level has 3 bedrooms, Jack & Jill bath & another full bath plus laundry room. Extended back porch & front porch are perfect for relaxing &/or gathering. 3 Stop Elevator. Ceiling fans throughout. Outside enclosed changing rm & shower. Storage room (13x16.5) Home is decorated w high end furniture/furnishings. LVP flooring. Home has been meticulously maintained. Short walk or golf cart ride to beach. Great location.
Location
State NC
County Brunswick
Community Not In Subdivision
Zoning BR2
Direction Over bridge to SSB, take a left on North Shore Drive East, then a left Canal Drive and a left on Cobia Drive and a right on North Shore. house is on the left
Location Details Island
Rooms
Basement None
Primary Bedroom Level Non Primary Living Area
Interior
Interior Features Kitchen Island, Elevator, 9Ft+ Ceilings, Vaulted Ceiling(s), Ceiling Fan(s), Furnished, Reverse Floor Plan, Walk-in Shower, Walk-In Closet(s)
Heating Heat Pump, Fireplace(s), Electric
Cooling Central Air
Flooring LVT/LVP, Tile
Window Features Blinds
Appliance Washer, Stove/Oven - Gas, Refrigerator, Microwave - Built-In, Dryer, Disposal, Dishwasher
Laundry Inside
Exterior
Exterior Feature Outdoor Shower, Irrigation System, Gas Grill
Garage Covered, Paved, Tandem
Waterfront Yes
Waterfront Description Canal Front
View Canal
Roof Type Metal
Porch Covered, Porch
Parking Type Covered, Paved, Tandem
Building
Story 2
Entry Level Two
Foundation Other
Sewer Municipal Sewer
Water Municipal Water
Structure Type Outdoor Shower,Irrigation System,Gas Grill
New Construction No
Schools
Elementary Schools Jessie Mae Monroe
Middle Schools Shallotte
High Schools West Brunswick
Others
Tax ID 256nd00313
Acceptable Financing Cash, Conventional
Listing Terms Cash, Conventional
Special Listing Condition None
Read Less Info
Want to know what your home might be worth? Contact us for a FREE valuation!

Our team is ready to help you sell your home for the highest possible price ASAP








