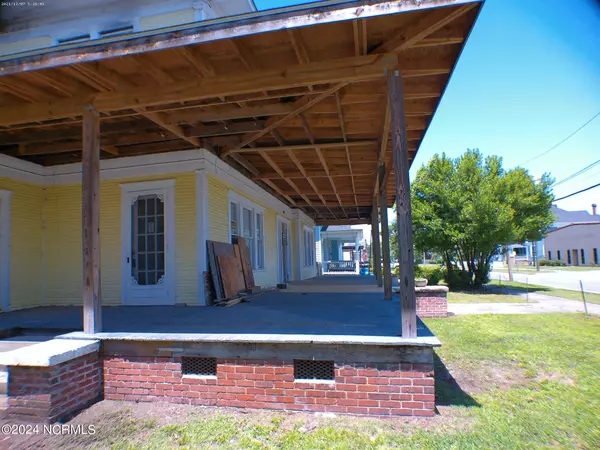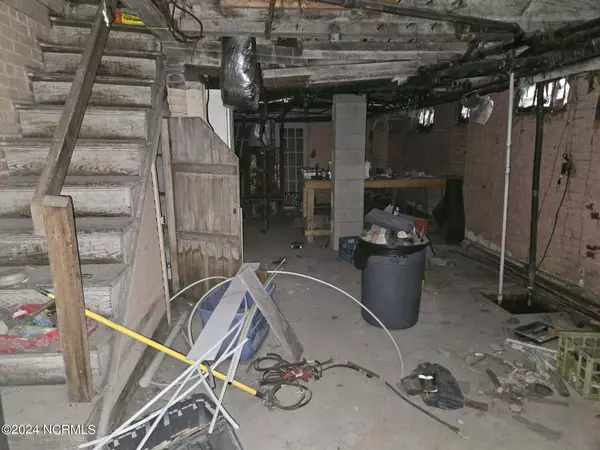$35,000
$49,500
29.3%For more information regarding the value of a property, please contact us for a free consultation.
6 Beds
5 Baths
3,934 SqFt
SOLD DATE : 11/06/2024
Key Details
Sold Price $35,000
Property Type Single Family Home
Sub Type Single Family Residence
Listing Status Sold
Purchase Type For Sale
Square Footage 3,934 sqft
Price per Sqft $8
MLS Listing ID 100442976
Sold Date 11/06/24
Style Wood Frame
Bedrooms 6
Full Baths 3
Half Baths 2
HOA Y/N No
Originating Board North Carolina Regional MLS
Year Built 1901
Annual Tax Amount $212
Lot Size 8,276 Sqft
Acres 0.19
Lot Dimensions 69 X 119
Property Description
***PRICE REDUCED - MOTIVATED TO SELL BY END OF YEAR - ALL CASH OFFERS CONSIDERED*** The ''C.A. Jeffress House'' offers amazing potential located on the edge of downtown Kinston known for restaurants, art galleries, etc. Custom built in 1901, featuring a large spacious floor plan with 5 bathrooms, 6 bedrooms, large Kitchen area, formal dining room with original butler pantry, Parlor, Den and Carolina room and so much more. Home was once used as multi-family apartments known as ''Kinston Manor''. Property is zoned RA-6 and is on National Historic Registry in the Mitchelltown Historic District. There is fire damage to master bedroom and other repairs are needed. Porch railings, columns and many architectural components have been salvaged for reuse or reference. Materials on site are included. Permitted renovations were halted during Covid. Porch decking recently replaced. Price may increase with additional maintenance and repairs. *** Potential uses include Bed and Breakfast, Air B &B, Duplex, Dream Home... Own a piece of history! *** *HSF based on existing duct work for previous HVAC system - No current HVAC system installed. ** Home requires extensive repairs to be lived in. Buyers should be professional investors and/or have property evaluated by licensed general contractor.
Location
State NC
County Lenoir
Community Other
Zoning RA-6
Direction From W Lenoir Ave turn right to Mitchell St
Location Details Mainland
Rooms
Basement Crawl Space, Unfinished, Exterior Entry
Primary Bedroom Level Primary Living Area
Interior
Interior Features Foyer, 9Ft+ Ceilings, Pantry
Heating Other-See Remarks, None
Cooling None, See Remarks
Flooring Wood
Appliance None
Laundry In Hall
Exterior
Exterior Feature None
Garage Off Street, Unpaved
Pool None
Utilities Available Natural Gas Available
Waterfront No
Waterfront Description None
Roof Type Architectural Shingle
Porch Covered, Porch
Parking Type Off Street, Unpaved
Building
Story 2
Entry Level Two
Foundation Brick/Mortar
Sewer Municipal Sewer
Water Municipal Water
Architectural Style Historic District, Historic Home
Structure Type None
New Construction No
Schools
Elementary Schools Northwest
Middle Schools Rochelle
High Schools Kinston
Others
Tax ID 452509254055
Acceptable Financing Cash
Listing Terms Cash
Special Listing Condition None
Read Less Info
Want to know what your home might be worth? Contact us for a FREE valuation!

Our team is ready to help you sell your home for the highest possible price ASAP








