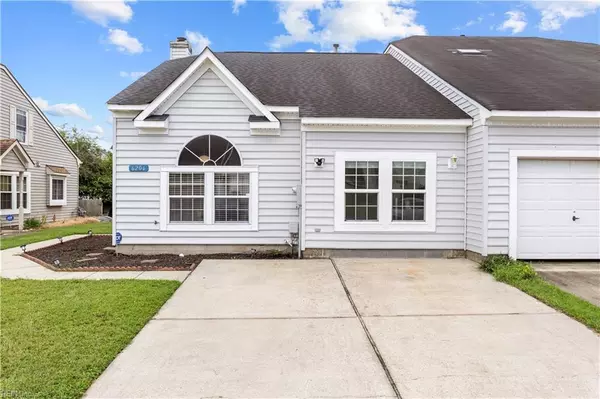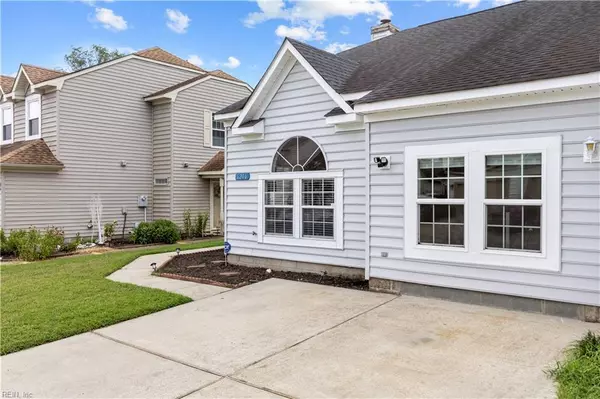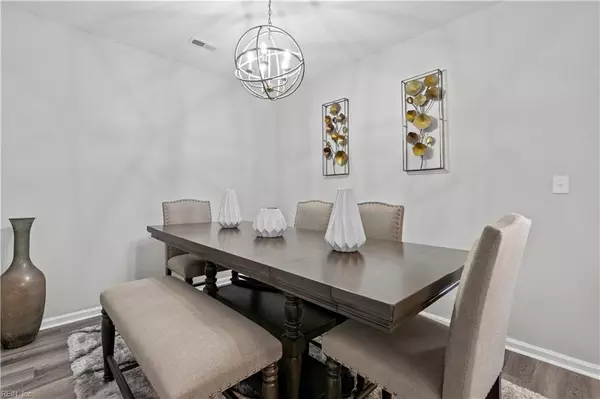$299,000
$305,000
2.0%For more information regarding the value of a property, please contact us for a free consultation.
3 Beds
2 Baths
1,451 SqFt
SOLD DATE : 11/06/2024
Key Details
Sold Price $299,000
Property Type Townhouse
Sub Type Townhouse
Listing Status Sold
Purchase Type For Sale
Square Footage 1,451 sqft
Price per Sqft $206
Subdivision Burbage Grant
MLS Listing ID 10549865
Sold Date 11/06/24
Style Twinhome
Bedrooms 3
Full Baths 2
HOA Fees $43/mo
HOA Y/N Yes
Year Built 1996
Annual Tax Amount $2,262
Property Description
This gorgeous, impeccably maintained twin home in the sought-after Burbage Grant neighborhood of Suffolk offers over 1,400 square feet of elegance and comfort. Step inside and be greeted by the open and spacious living and dining areas, perfect for hosting gatherings or relaxing in style. The amazing converted garage adds a versatile space that’s brimming with possibilities—whether it’s for hobbies, entertainment, or extra storage. The luxurious kitchen is a chef's delight, featuring granite countertops, a stunning backsplash, and stainless steel appliances that make meal prep a breeze. Down the hallway, you'll find three generously sized bedrooms and two full bathrooms, providing ample space for everyone. Located just minutes from shopping, dining, highways, and with an easy commute to military bases, this home offers convenience and comfort in one beautiful package. Don’t miss out—schedule a tour today!
Location
State VA
County Suffolk
Area 61 - Northeast Suffolk
Rooms
Other Rooms 1st Floor BR, 1st Floor Primary BR, Converted Gar, PBR with Bath
Interior
Interior Features Cathedral Ceiling, Fireplace Wood, Scuttle Access, Window Treatments
Hot Water Gas
Heating Nat Gas
Cooling Central Air
Flooring Carpet, Ceramic, Laminate/LVP
Fireplaces Number 1
Equipment Cable Hookup, Ceiling Fan, Security Sys
Appliance Dishwasher, Dryer Hookup, Microwave, Elec Range, Refrigerator, Washer Hookup
Exterior
Exterior Feature Storage Shed
Garage 4 Space, Driveway Spc, Street
Fence None
Pool No Pool
Amenities Available Playgrounds, Pool, Tennis Cts
Waterfront Description Not Waterfront
Roof Type Asphalt Shingle
Parking Type 4 Space, Driveway Spc, Street
Building
Story 1.0000
Foundation Slab
Sewer City/County
Water City/County
Schools
Elementary Schools Northern Shores Elementary
Middle Schools Col. Fred Cherry Middle
High Schools Nansemond River
Others
Senior Community No
Ownership Simple
Disclosures Common Interest Community, Disclosure Statement
Special Listing Condition Common Interest Community, Disclosure Statement
Read Less Info
Want to know what your home might be worth? Contact us for a FREE valuation!

Our team is ready to help you sell your home for the highest possible price ASAP

© 2024 REIN, Inc. Information Deemed Reliable But Not Guaranteed
Bought with Allison James Estates and Homes of Virginia LLC







