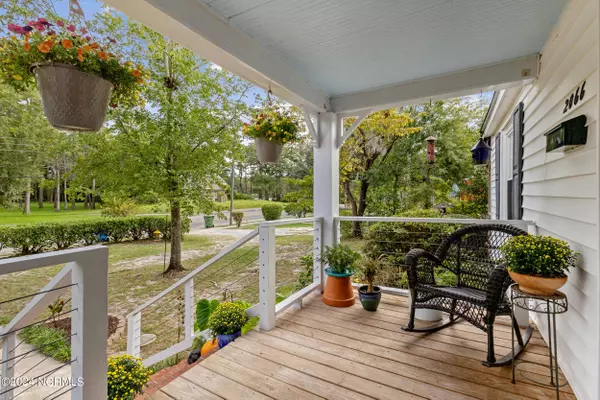$355,000
$344,900
2.9%For more information regarding the value of a property, please contact us for a free consultation.
3 Beds
2 Baths
1,313 SqFt
SOLD DATE : 11/06/2024
Key Details
Sold Price $355,000
Property Type Single Family Home
Sub Type Single Family Residence
Listing Status Sold
Purchase Type For Sale
Square Footage 1,313 sqft
Price per Sqft $270
Subdivision Woodlawn
MLS Listing ID 100467769
Sold Date 11/06/24
Style Wood Frame
Bedrooms 3
Full Baths 2
HOA Y/N No
Originating Board North Carolina Regional MLS
Year Built 1944
Lot Size 9,583 Sqft
Acres 0.22
Lot Dimensions 73x122x77x139
Property Description
This charming bungalow with Greenfield Lake views is conveniently located close to downtown Wilmington, the South Front District and midtown. Offering 3 bedrooms, 2 full bathrooms and a bonus room. The updated kitchen with gas stove flows nicely into the light filled living area. The spacious lot with fenced in backyard, covered deck and two porches make it easy to enjoy the lush greenery year round. Complete with hardwood floors, you'll have peace of mind knowing the HVAC and gas pack were replaced in 2020, a RO system installed in 2021, tankless water heater in 2022, as well as, updated plumbing in 2023. Greenfield Lake is across the street so you'll enjoy the convenience of walking trails, park and outdoor amphitheater. This home checks all the boxes and is waiting for you to make it your own!
Location
State NC
County New Hanover
Community Woodlawn
Zoning R-7
Direction From Carolina Beach Road turn onto Hart Street. Take a left on W. Lake Shore Drive and house is about half mile down on your left across from the lake.
Location Details Mainland
Rooms
Other Rooms Shed(s)
Basement Crawl Space, None
Primary Bedroom Level Primary Living Area
Interior
Interior Features Master Downstairs, Ceiling Fan(s)
Heating Other-See Remarks, Natural Gas
Cooling Central Air
Flooring Wood
Window Features Blinds
Appliance Washer, Vent Hood, Refrigerator, Dryer, Dishwasher, Cooktop - Gas
Laundry Laundry Closet
Exterior
Exterior Feature None
Garage Off Street, Shared Driveway
Utilities Available Natural Gas Connected
Waterfront No
Waterfront Description None
View Lake
Roof Type Shingle
Porch Covered, Deck, Porch
Parking Type Off Street, Shared Driveway
Building
Story 1
Entry Level One
Sewer Municipal Sewer
Water Municipal Water
Structure Type None
New Construction No
Schools
Elementary Schools Sunset
Middle Schools Williston
High Schools New Hanover
Others
Tax ID R06010-002-014-000
Acceptable Financing Cash, Conventional
Listing Terms Cash, Conventional
Special Listing Condition None
Read Less Info
Want to know what your home might be worth? Contact us for a FREE valuation!

Our team is ready to help you sell your home for the highest possible price ASAP








