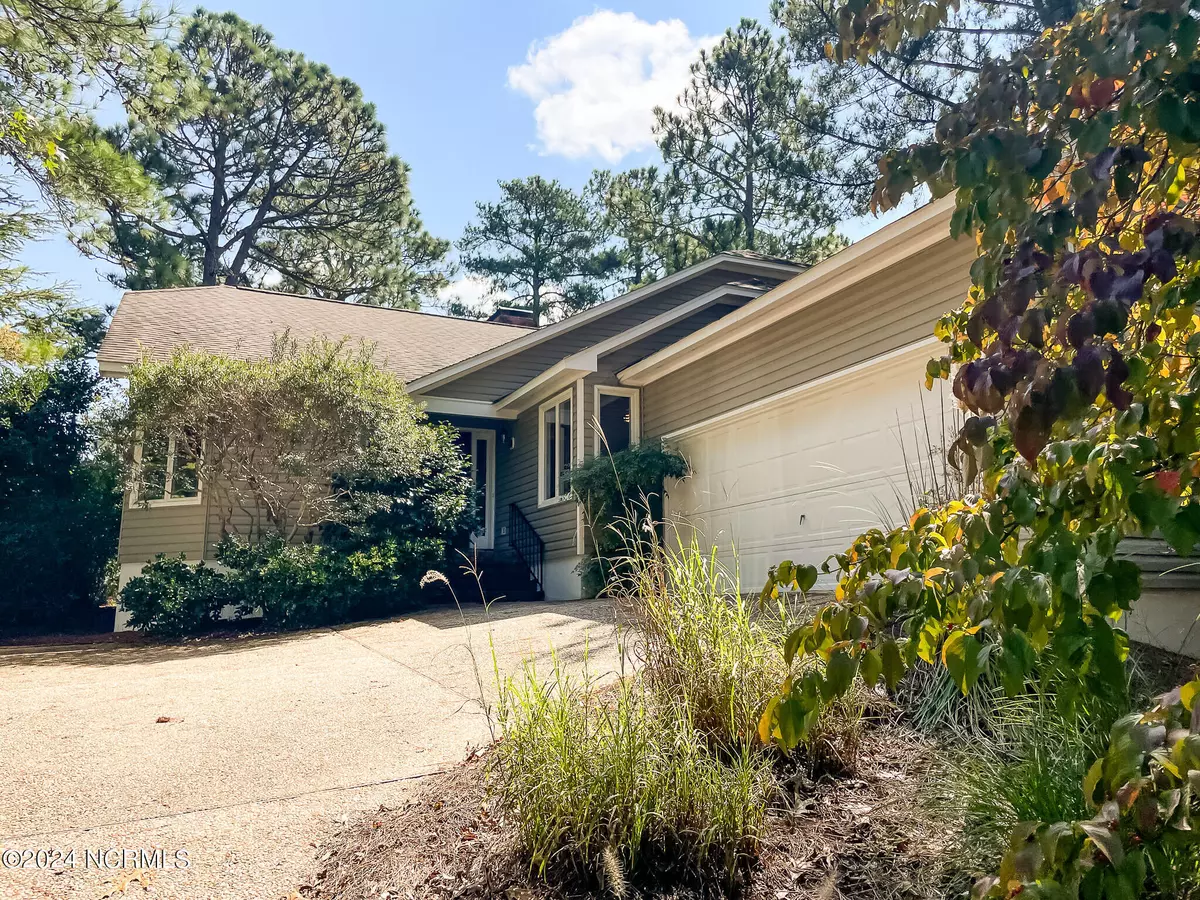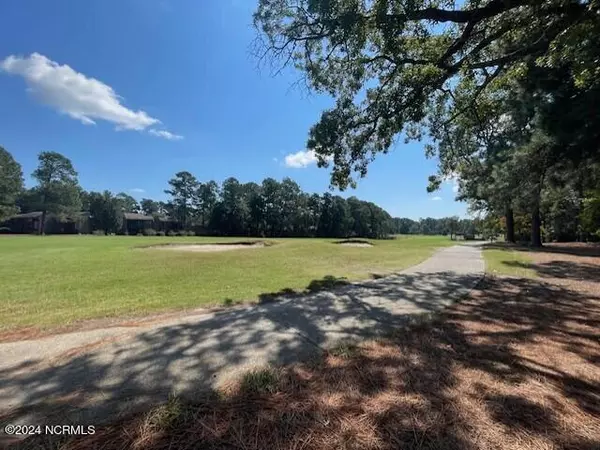$667,500
$695,000
4.0%For more information regarding the value of a property, please contact us for a free consultation.
4 Beds
3 Baths
2,549 SqFt
SOLD DATE : 11/07/2024
Key Details
Sold Price $667,500
Property Type Single Family Home
Sub Type Single Family Residence
Listing Status Sold
Purchase Type For Sale
Square Footage 2,549 sqft
Price per Sqft $261
Subdivision Unit 6
MLS Listing ID 100468643
Sold Date 11/07/24
Style Wood Frame
Bedrooms 4
Full Baths 3
HOA Y/N No
Originating Board North Carolina Regional MLS
Year Built 1988
Annual Tax Amount $2,902
Lot Size 0.280 Acres
Acres 0.28
Lot Dimensions 80'x155'x80'x160'
Property Description
Fantaastic Golf Front home located on the 2nd fairway of Pinehurst # 5 golf course and has a Pinehurst Charter Club Membership attached with a 50% reduction in joining fees. This house has 3/4 bedrooms with master on first floor. Hardwood floors on all lower level floors with tile in bathrooms and kitchen This house is in excellent condition and is allowed to be utilized for short term rentals (See docs for STR explanation), All furnishings are negotiable. Currently leased through Dec. 7th.
Location
State NC
County Moore
Community Unit 6
Zoning R-10
Direction Hwy # 5 south in Pinehurst to right on Pine Tree Road across the street from the Pinehurst Harness Track and then take a left on St. Andrews Drive and house will be on your left. There is a sign in the yard.
Location Details Mainland
Rooms
Basement Crawl Space, None
Primary Bedroom Level Primary Living Area
Interior
Interior Features Foyer, Solid Surface, Bookcases, Master Downstairs, 9Ft+ Ceilings, Vaulted Ceiling(s), Ceiling Fan(s), Pantry, Walk-in Shower, Walk-In Closet(s)
Heating Heat Pump, Electric, Propane, Zoned
Cooling Central Air, Zoned
Flooring Carpet, Tile, Wood
Fireplaces Type Gas Log
Fireplace Yes
Window Features Thermal Windows,Blinds
Appliance Washer, Vent Hood, Self Cleaning Oven, Refrigerator, Ice Maker, Dryer, Disposal, Dishwasher, Cooktop - Gas, Bar Refrigerator
Laundry In Garage
Exterior
Exterior Feature Gas Grill
Garage Additional Parking, Aggregate, Garage Door Opener
Garage Spaces 2.0
Pool None
Waterfront No
Waterfront Description None
View Golf Course
Roof Type Architectural Shingle
Accessibility None
Porch Deck
Parking Type Additional Parking, Aggregate, Garage Door Opener
Building
Lot Description On Golf Course, Wooded
Story 2
Entry Level Two
Sewer Municipal Sewer
Water Municipal Water
Structure Type Gas Grill
New Construction No
Schools
Elementary Schools Pinehurst Elementary
Middle Schools West Pine Middle
High Schools Pinecrest High
Others
Tax ID 00016857
Acceptable Financing Cash
Listing Terms Cash
Special Listing Condition None
Read Less Info
Want to know what your home might be worth? Contact us for a FREE valuation!

Our team is ready to help you sell your home for the highest possible price ASAP








