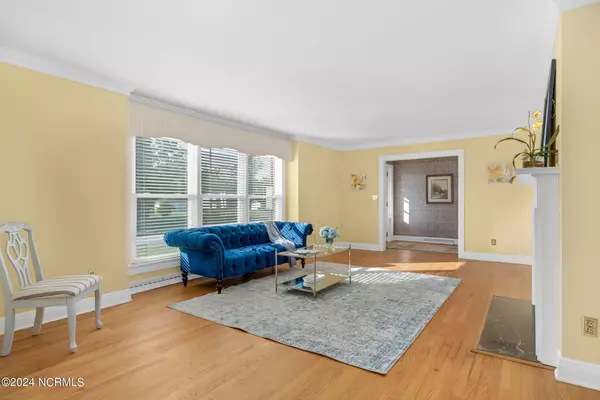$189,000
$189,500
0.3%For more information regarding the value of a property, please contact us for a free consultation.
2 Beds
2 Baths
1,980 SqFt
SOLD DATE : 11/08/2024
Key Details
Sold Price $189,000
Property Type Single Family Home
Sub Type Single Family Residence
Listing Status Sold
Purchase Type For Sale
Square Footage 1,980 sqft
Price per Sqft $95
Subdivision Not In Subdivision
MLS Listing ID 100465826
Sold Date 11/08/24
Style Wood Frame
Bedrooms 2
Full Baths 2
HOA Y/N No
Originating Board North Carolina Regional MLS
Year Built 1957
Annual Tax Amount $2,074
Lot Size 0.290 Acres
Acres 0.29
Lot Dimensions .29
Property Description
Enchanting Retreat in the Heart of Stantonsburg! Welcome to 400 S Main St, where comfort meets charm in this exquisite 2-bedroom, 2-bathroom haven. This inviting residence boasts a spacious garage and a tranquil patio, ideal for serene evenings or vibrant gatherings. Embrace the luxury of local amenities just moments away, all while enjoying the peaceful ambiance of this meticulously maintained property. With its perfect blend of small-town allure and modern conveniences, this home invites you to experience the ultimate in cozy living. Seize the opportunity to make this delightful space your very own sanctuary!
Location
State NC
County Wilson
Community Not In Subdivision
Direction Take US 264 to exit 28 onto Old Stantonsburg Rd. Turn left onto Woodbridge Rd. Turn right onto S Main St. Home is on the right.
Location Details Mainland
Rooms
Basement Crawl Space
Primary Bedroom Level Primary Living Area
Interior
Interior Features Master Downstairs, Ceiling Fan(s)
Heating Electric, Heat Pump, Natural Gas
Cooling Central Air
Flooring Tile, Wood
Appliance Wall Oven, Dishwasher, Cooktop - Electric
Laundry Hookup - Dryer, Washer Hookup
Exterior
Garage Attached, Paved
Garage Spaces 2.0
Pool None
Utilities Available Natural Gas Available
Waterfront No
Waterfront Description None
Roof Type Shingle
Porch Patio
Parking Type Attached, Paved
Building
Story 1
Entry Level One
Sewer Municipal Sewer
Water Municipal Water
New Construction No
Schools
Elementary Schools Stantonsburg
Middle Schools Speight
High Schools Beddingfield
Others
Tax ID 3647876240000
Acceptable Financing Cash, Conventional, FHA, USDA Loan, VA Loan
Listing Terms Cash, Conventional, FHA, USDA Loan, VA Loan
Special Listing Condition None
Read Less Info
Want to know what your home might be worth? Contact us for a FREE valuation!

Our team is ready to help you sell your home for the highest possible price ASAP








