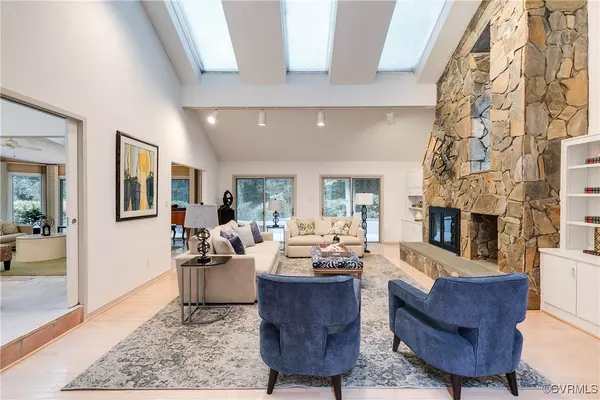$1,150,000
$1,100,000
4.5%For more information regarding the value of a property, please contact us for a free consultation.
4 Beds
6 Baths
4,651 SqFt
SOLD DATE : 11/08/2024
Key Details
Sold Price $1,150,000
Property Type Single Family Home
Sub Type Single Family Residence
Listing Status Sold
Purchase Type For Sale
Square Footage 4,651 sqft
Price per Sqft $247
Subdivision Country Club Colony
MLS Listing ID 2424674
Sold Date 11/08/24
Style Contemporary,Two Story
Bedrooms 4
Full Baths 4
Half Baths 2
Construction Status Approximate
HOA Y/N No
Year Built 1986
Annual Tax Amount $7,924
Tax Year 2024
Lot Size 1.026 Acres
Acres 1.0257
Property Description
This custom-built contemporary home has soaring vaulted ceilings, abundant light and great flow for entertaining. Exterior bluestone steps lead to a large covered entry terrace and double doors open to an oversized open foyer with vaulted ceiling. The large dramatic living room with vaulted ceiling with a stone wood burning fireplace has a wet bar, built-ins and slider doors out to a large deck overlooking the woods. The living room opens to a spacious sun room surrounded by sliding doors out to a wrap around deck overlooking the large and private back yard. The Living room, sunroom and formal dining room all open to the updated eat-in kitchen with a large island. Off the kitchen is the mudroom/laundry room and access to the attached 2 car garage, which also has additional storage space and a work shop. The first floor has an amazing primary suite addition with vaulted ceiling, 2 large walk-in closets, a dressing room area and 2 full baths. There is also sitting room with a stone wood burning fireplace and a beamed ceiling. Additionally, there is a cozy den or play room with a wall of windows and a door out to the deck located off the foyer. The dramatic turned staircase leads to an open hallway which is open to the vaulted spaces below. Upstairs you have 3 additional bedrooms (2 of those with lofted hang out or study spaces) and 2 additional baths. The very private flat lot with lush landscaping has abundant outdoor living spaces, off street parking, a detached shed and irrigation. This fantastic location is walkable to the CCV James River Clubhouse and the Creek and River Golf Courses. Don't miss the special family home with great space and a cool design.
Location
State VA
County Henrico
Community Country Club Colony
Area 22 - Henrico
Direction Gaskins Road South of River Road to Right on Old Dell Trace and home is on the left.
Rooms
Basement Crawl Space
Interior
Interior Features Beamed Ceilings, Wet Bar, Bookcases, Built-in Features, Ceiling Fan(s), Eat-in Kitchen, French Door(s)/Atrium Door(s), Fireplace, Granite Counters, High Ceilings, Kitchen Island, Loft, Main Level Primary, Pantry, Recessed Lighting, Skylights, Walk-In Closet(s), Central Vacuum
Heating Electric, Forced Air, Heat Pump, Natural Gas, Zoned
Cooling Central Air, Heat Pump, Zoned
Flooring Partially Carpeted, Tile, Wood
Fireplaces Number 2
Fireplaces Type Wood Burning
Fireplace Yes
Window Features Skylight(s)
Appliance Built-In Oven, Dishwasher, Electric Water Heater, Disposal, Refrigerator, Smooth Cooktop, Wine Cooler
Exterior
Exterior Feature Deck, Sprinkler/Irrigation, Storage, Shed, Unpaved Driveway
Garage Spaces 2.0
Pool None
Waterfront No
Roof Type Composition
Topography Level
Porch Rear Porch, Patio, Deck
Parking Type Direct Access, Driveway, Garage Door Opener, Off Street, Oversized, Garage Faces Rear, Two Spaces, Unpaved, Workshop in Garage
Garage Yes
Building
Lot Description Cul-De-Sac, Landscaped, Level
Story 2
Sewer Public Sewer
Water Public
Architectural Style Contemporary, Two Story
Level or Stories Two
Structure Type Drywall,Frame,Wood Siding
New Construction No
Construction Status Approximate
Schools
Elementary Schools Maybeury
Middle Schools Tuckahoe
High Schools Freeman
Others
Tax ID 741-735-2845
Ownership Individuals
Financing Cash
Read Less Info
Want to know what your home might be worth? Contact us for a FREE valuation!

Our team is ready to help you sell your home for the highest possible price ASAP

Bought with Samson Properties







