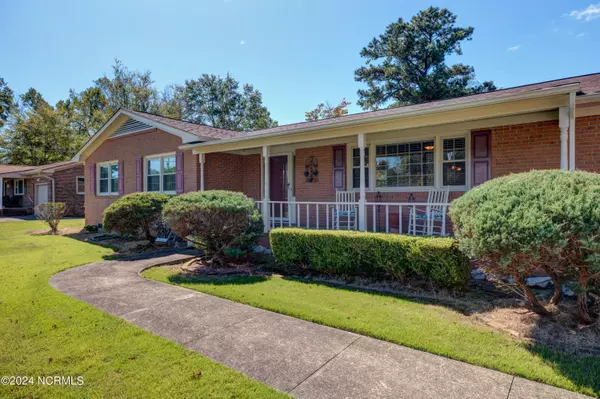$520,000
$538,000
3.3%For more information regarding the value of a property, please contact us for a free consultation.
4 Beds
3 Baths
2,187 SqFt
SOLD DATE : 11/08/2024
Key Details
Sold Price $520,000
Property Type Single Family Home
Sub Type Single Family Residence
Listing Status Sold
Purchase Type For Sale
Square Footage 2,187 sqft
Price per Sqft $237
Subdivision Pine Valley Estates
MLS Listing ID 100469716
Sold Date 11/08/24
Style Wood Frame
Bedrooms 4
Full Baths 3
HOA Y/N No
Originating Board North Carolina Regional MLS
Year Built 1987
Lot Size 0.930 Acres
Acres 0.93
Lot Dimensions 101x427x109x383
Property Description
If you are looking for a home in the heart of Wilmington in an established desirable neighborhood, take a look at this home in Pine Valley Estates. Well maintained 4 bedroom, 3 full baths brick home, 1-car garage that is situated on .93 of an acre of land - large lot!! Has new roof this year - 2024. Heat is provided by Gas Pack, Cooled by central air. All appliances included. No carpet, only wood and tile flooring. This home has an added addition of a Master Bedroom suite. Redesigned kitchen with granite counter tops, living room area, family room with fireplace and dining area. Screened in back porch. Shed for storage in back yard area. NO HOA. Conveniently located near shopping and restaurants, only 15 minutes to the beach or downtown Wilmington. A Must See!!
Location
State NC
County New Hanover
Community Pine Valley Estates
Zoning R-15
Direction South on College Rd. Right on Shipyard. Left on Longstreet. Right on Jeb Stuart. Left on Johnston Dr. Property on Right. Look for sign.
Location Details Mainland
Rooms
Other Rooms Shed(s)
Basement Crawl Space
Primary Bedroom Level Primary Living Area
Interior
Interior Features Kitchen Island, Ceiling Fan(s), Walk-in Shower, Walk-In Closet(s)
Heating Gas Pack, Forced Air, Natural Gas
Cooling Central Air
Flooring Tile, Wood
Appliance Washer, Stove/Oven - Electric, Refrigerator, Microwave - Built-In, Dryer, Dishwasher
Laundry Inside
Exterior
Garage Paved
Garage Spaces 1.0
Waterfront No
Roof Type Shingle
Porch Porch, Screened
Parking Type Paved
Building
Story 1
Entry Level One
Sewer Municipal Sewer
Water Municipal Water
New Construction No
Schools
Elementary Schools Pine Valley
Middle Schools Roland Grise
High Schools Hoggard
Others
Tax ID R06605-004-019-000
Acceptable Financing Cash, Conventional, FHA, VA Loan
Listing Terms Cash, Conventional, FHA, VA Loan
Special Listing Condition Estate Sale
Read Less Info
Want to know what your home might be worth? Contact us for a FREE valuation!

Our team is ready to help you sell your home for the highest possible price ASAP








