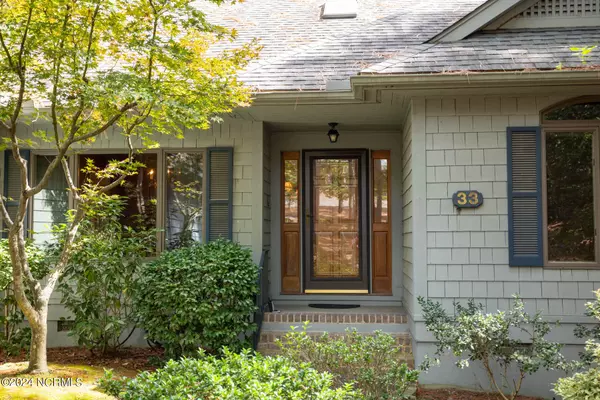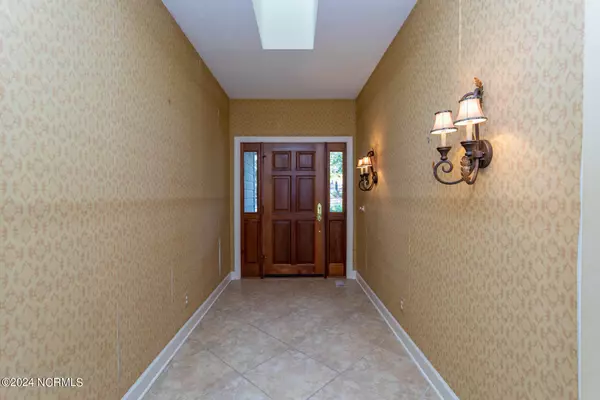$745,000
$675,000
10.4%For more information regarding the value of a property, please contact us for a free consultation.
3 Beds
3 Baths
2,655 SqFt
SOLD DATE : 11/12/2024
Key Details
Sold Price $745,000
Property Type Single Family Home
Sub Type Single Family Residence
Listing Status Sold
Purchase Type For Sale
Square Footage 2,655 sqft
Price per Sqft $280
Subdivision Pinewild Cc
MLS Listing ID 100469159
Sold Date 11/12/24
Style Wood Frame
Bedrooms 3
Full Baths 2
Half Baths 1
HOA Fees $1,381
HOA Y/N Yes
Originating Board North Carolina Regional MLS
Year Built 1992
Annual Tax Amount $3,689
Lot Size 1.000 Acres
Acres 1.0
Lot Dimensions 187x327x146x253
Property Description
Charming 3-bedroom/2.5-bath waterfront home in desirable Pinewild CC is tucked away on a beautiful forest-like lot, offering serene views of the lake across the back. It has a spacious living room with a gas log fireplace, built-in wood cabinetry as well as a wet bar, lots of natural light and water views from a glass door with sidelights opening to an expansive back deck that is perfect for entertaining or just relaxing. The kitchen has a gas cooktop, granite counters with decorative tile backsplash and breakfast nook by a bay wall of windows. A glass door with sidelights opens to a bright Carolina room with sliding glass doors opening to the back deck. The primary bedroom has a bay wall of windows offering lake views, walk-in closet with built-ins and ensuite bath with double sink vanity, jetted tub, and step-in shower. An oversized two-car garage with separate golf cart bay has lots cabinet storage and work bench area. An unfinished room with outside entrance in the back has lots of possible uses and accesses the walk-in crawl space with new vapor barrier. It also has plumed-in space for bathroom. The home needs some updates but has wonderful potential! You will also enjoy the great amenities offered by this premier gated community, including a clubhouse, 18-hole golf course, pool, tennis courts, park and more.
Location
State NC
County Moore
Community Pinewild Cc
Zoning R30
Direction From Linden Road gate, turn right onto Edinburgh Lane, left onto Stoneykirk Drive, right onto Abington Drive - house is on the right.
Location Details Mainland
Rooms
Basement Crawl Space
Primary Bedroom Level Primary Living Area
Interior
Interior Features Foyer, Whirlpool, Bookcases, Master Downstairs, Tray Ceiling(s), Ceiling Fan(s), Skylights, Walk-in Shower, Walk-In Closet(s)
Heating Fireplace(s), Electric, Heat Pump, Propane
Cooling Central Air
Flooring Carpet, Tile, Wood
Fireplaces Type Gas Log
Fireplace Yes
Window Features Thermal Windows,Blinds
Appliance Wall Oven, Refrigerator, Microwave - Built-In, Disposal, Dishwasher, Cooktop - Gas
Laundry Hookup - Dryer, Washer Hookup, Inside
Exterior
Exterior Feature Irrigation System
Garage Golf Cart Parking, Gravel, Garage Door Opener, Circular Driveway
Garage Spaces 2.0
Waterfront Yes
Waterfront Description None
View Lake
Roof Type Composition
Porch Open, Deck
Parking Type Golf Cart Parking, Gravel, Garage Door Opener, Circular Driveway
Building
Story 1
Entry Level One
Sewer Municipal Sewer
Water Municipal Water
Structure Type Irrigation System
New Construction No
Schools
Elementary Schools West Pine Elementary
Middle Schools West Pine Middle
High Schools Pinecrest
Others
Tax ID 00025262
Acceptable Financing Cash, Conventional, VA Loan
Listing Terms Cash, Conventional, VA Loan
Special Listing Condition None
Read Less Info
Want to know what your home might be worth? Contact us for a FREE valuation!

Our team is ready to help you sell your home for the highest possible price ASAP








