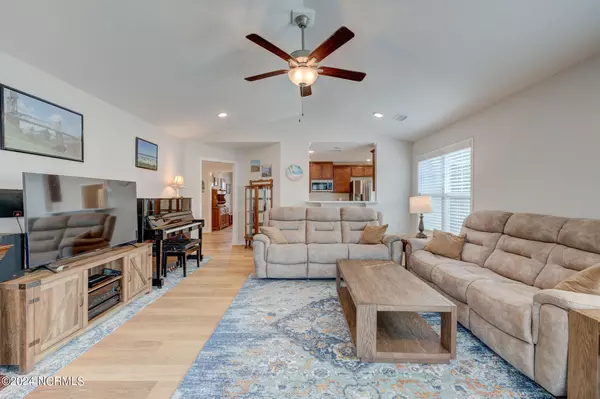$395,000
$394,950
For more information regarding the value of a property, please contact us for a free consultation.
4 Beds
3 Baths
2,025 SqFt
SOLD DATE : 11/12/2024
Key Details
Sold Price $395,000
Property Type Single Family Home
Sub Type Single Family Residence
Listing Status Sold
Purchase Type For Sale
Square Footage 2,025 sqft
Price per Sqft $195
Subdivision Windsor Park
MLS Listing ID 100466014
Sold Date 11/12/24
Style Wood Frame
Bedrooms 4
Full Baths 3
HOA Fees $400
HOA Y/N Yes
Originating Board North Carolina Regional MLS
Year Built 2022
Annual Tax Amount $2,576
Lot Size 6,665 Sqft
Acres 0.15
Lot Dimensions 56 x 119 x 56 x 1119
Property Description
Welcome Home! Better than new, this beautiful 2028 s/f home in popular Windsor Park offers an ideal floorplan with an abundance of upgrades! From the moment you arrive, you'll notice the great curb appeal with a beautifully landscaped yard. The Craftsman-style exterior features stone accents and a carriage-style garage door. Stepping inside, newly installed, top-quality laminate hardwood floors stretch throughout the welcoming foyer and expansive living room. The kitchen is a showstopper with new quartz, subway tile backsplash, tons of cabinet storage, pantry, ceramic tile floors and stainless-steel appliances. There is a designated laundry room with additional storage closet. A sun-filled living room leads to a triple slider which opens to the large screen porch. The master suite, which can also be accessed through the porch, features a trey ceiling, tiled shower, garden tub, ceramic tile flooring, double sink vanity and walk-in closet. Two secondary bedrooms, both generous in size, share a full bathroom. A versatile upstairs bonus room is an ideal 4th bedroom or office, and boasts a full bath and walk-in closet. The interior of this home has been recently professionally painted with a great color palette for decorating. Outside, you'll find a fenced yard with Zosia grass, a 30 x 8 extended patio ideal for outdoor gatherings, and mature plantings. The homeowner has lovingly maintained and upgraded this home including adding new quartz countertops, backsplash, faux blinds throughout, three ceiling fans, storm door, gutters and more! Windsor Park offers an ideal location with only a short drive to downtown Wilmington, New Hanover & Brunswick beaches, great shopping and dining in Leland. Enjoy the community pool, sidewalks, picnic shelter, playground and scenic surroundings, all for unusually low dues. Call today to be impressed!
Location
State NC
County Brunswick
Community Windsor Park
Zoning Le-R-6
Direction Traveling Hwy 17/76 W to right on Enterprise Drive. Follow to left on Provinical Drive. Take a right on Southern Pine, right on Vespar. 5291 is the second house on the right.
Location Details Mainland
Rooms
Primary Bedroom Level Primary Living Area
Interior
Interior Features Foyer, Solid Surface, Master Downstairs, 9Ft+ Ceilings, Ceiling Fan(s), Pantry, Walk-in Shower, Walk-In Closet(s)
Heating Heat Pump, Electric
Flooring Carpet, Laminate, Tile
Fireplaces Type None
Fireplace No
Appliance Stove/Oven - Electric, Dishwasher
Laundry Inside
Exterior
Garage Off Street, On Site, Paved
Garage Spaces 2.0
Pool None
Waterfront No
Roof Type Shingle
Porch Covered, Patio, Porch, Screened
Parking Type Off Street, On Site, Paved
Building
Story 2
Entry Level Two
Foundation Slab
Sewer Municipal Sewer
Water Municipal Water
New Construction No
Schools
Elementary Schools Lincoln
Middle Schools Leland
High Schools North Brunswick
Others
Tax ID 022la004
Acceptable Financing Cash, Conventional, FHA, VA Loan
Listing Terms Cash, Conventional, FHA, VA Loan
Special Listing Condition None
Read Less Info
Want to know what your home might be worth? Contact us for a FREE valuation!

Our team is ready to help you sell your home for the highest possible price ASAP








