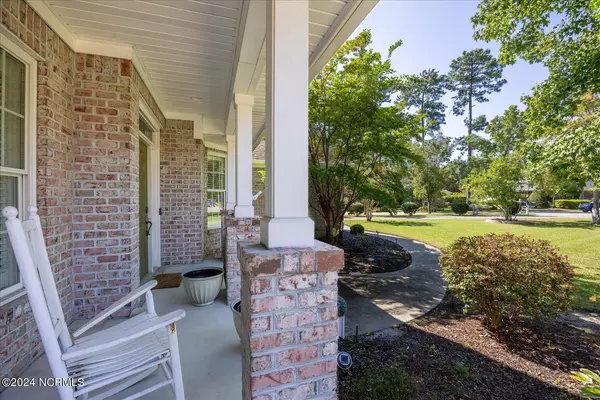$655,000
$649,900
0.8%For more information regarding the value of a property, please contact us for a free consultation.
4 Beds
4 Baths
2,481 SqFt
SOLD DATE : 11/07/2024
Key Details
Sold Price $655,000
Property Type Single Family Home
Sub Type Single Family Residence
Listing Status Sold
Purchase Type For Sale
Square Footage 2,481 sqft
Price per Sqft $264
Subdivision Treybrooke
MLS Listing ID 100457808
Sold Date 11/07/24
Style Wood Frame
Bedrooms 4
Full Baths 3
Half Baths 1
HOA Fees $400
HOA Y/N Yes
Originating Board North Carolina Regional MLS
Year Built 2008
Annual Tax Amount $3,489
Lot Size 0.500 Acres
Acres 0.5
Lot Dimensions 44 x 172 x 121 x 88 x 165
Property Description
Opportunity knocks in one of the most sought after parts of Wilmington with one of the most highly rated elementary schools right around the corner! Priced to entice with some room left to make this gorgeous home your own if you so choose, the list of features goes on and on along with a use as you please $5,000.00 closing cost credit. Starting outside sitting at the end of a quiet cul de sac on a half acre lot, you're welcomed with a covered front porch, two car garage, and a huge fenced back yard with a partially covered back patio for lounging in the shade or sun. Room for outdoor relaxation, play, and privacy isn't wanted for here. Moving inside, you're greeted at the front with an incredibly spacious, unobstructed open living space with gorgeous wide plank hardwood, perfect for entertaining. Stately large brick fireplace in the middle of it all with gas log hookups and built-ins, large dining area, and beautiful open kitchen with large island and breakfast nook overlooking everything completes the main living space. Two bedrooms on one side of the house with full bath in between, and spacious master retreat on the other with walk in closet and beautiful custom tiled shower and tub in the master bath complete your downstairs, along with a powder room right off the kitchen. Lastly, an additional flex space upstairs in your FROG is perfect if you need that fourth bedroom, playroom, home office, or guest quarters with a full bath as well. Masonboro Loop trail is also being constructed as we speak passing right by the front of the neighborhood, only adding to the already high desirability of this part of town. Enjoy safe and convenient exercise and outdoor options right out of the neighborhood and dodge the drop-off line at school and take a golf cart! Don't drag your feet on this great opportunity, make this beauty yours! Refrigerator does not convey; Washer and Dryer convey, outdoor playset conveys.
Location
State NC
County New Hanover
Community Treybrooke
Zoning R-15
Direction College road to Oleander. Right on Pine Grove and follow until it turns into Masonboro Loop. After passing Masonboro Elementary, Treybrooke will be on the right. Right onto Treybrooke Dr, Daphine Dr will be your second right, home at the end of the cul de sac.
Location Details Mainland
Rooms
Primary Bedroom Level Primary Living Area
Interior
Interior Features Bookcases, Kitchen Island, Master Downstairs, 9Ft+ Ceilings
Heating Electric, Heat Pump
Cooling Central Air
Flooring Carpet, Tile, Wood
Fireplaces Type Gas Log
Fireplace Yes
Appliance Washer, Dryer
Laundry Inside
Exterior
Garage Concrete
Garage Spaces 2.0
Waterfront No
Roof Type Architectural Shingle
Porch Open, Covered, Patio, Porch
Parking Type Concrete
Building
Lot Description Cul-de-Sac Lot, Dead End
Story 2
Entry Level Two
Foundation Raised, Slab
Sewer Municipal Sewer
Water Municipal Water
New Construction No
Schools
Elementary Schools Masonboro Elementary
Middle Schools Roland Grise
High Schools Hoggard
Others
Tax ID R06700-006-056-000
Acceptable Financing Cash, Conventional, FHA, VA Loan
Listing Terms Cash, Conventional, FHA, VA Loan
Special Listing Condition None
Read Less Info
Want to know what your home might be worth? Contact us for a FREE valuation!

Our team is ready to help you sell your home for the highest possible price ASAP








