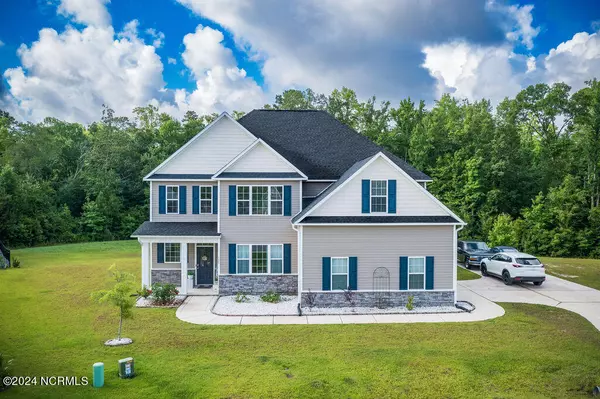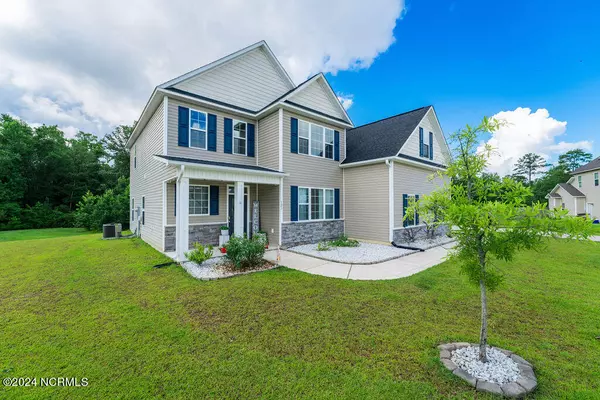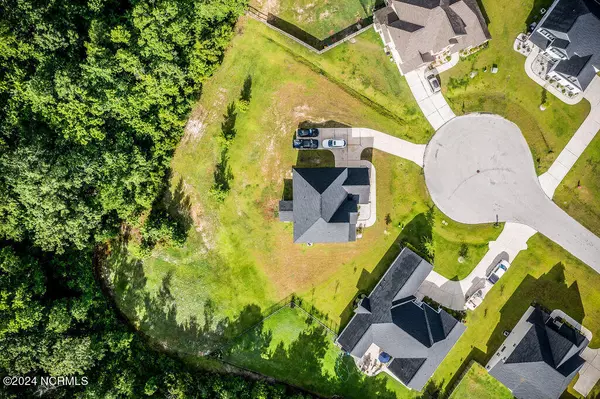$465,000
$470,000
1.1%For more information regarding the value of a property, please contact us for a free consultation.
5 Beds
5 Baths
3,393 SqFt
SOLD DATE : 11/11/2024
Key Details
Sold Price $465,000
Property Type Single Family Home
Sub Type Single Family Residence
Listing Status Sold
Purchase Type For Sale
Square Footage 3,393 sqft
Price per Sqft $137
Subdivision Onslow Bay
MLS Listing ID 100453625
Sold Date 11/11/24
Style Wood Frame
Bedrooms 5
Full Baths 4
Half Baths 1
HOA Fees $375
HOA Y/N Yes
Originating Board North Carolina Regional MLS
Year Built 2019
Lot Size 1.360 Acres
Acres 1.36
Lot Dimensions Irregular
Property Description
Discover this remarkable home on a spacious 1.36-acre lot at the end of a quiet cul-de-sac. Upon entry, you're welcomed by elegant LVP flooring, leading to a formal dining room with a coffered ceiling and wainscoting, and a half bath with tile flooring. The expansive living room includes a remote-controlled electric fireplace, built-in shelving, and additional TV and Internet hookups for versatile furniture placement. The impressive kitchen features a breakfast nook, pantry, wet bar with a mini fridge, wine rack, extended island, stainless appliances, granite countertops, and a heavy-duty Zephyr vented range hood. The downstairs master bedroom has a tray ceiling, large walk-in closet, and a private full bath with a double vanity, stand-up shower, separate tub, and water closet. Upstairs, the master suite offers two walk-in closets and a lounge area, while outdoor enthusiasts will love the covered patio and walking trail to a creek. The finished garage is a mechanic's dream with built-in shelving, and the driveway boasts a 15-foot extension. As an added bonus, the sellers are offering $5,000 in seller concessions—schedule your showing today!
Location
State NC
County Onslow
Community Onslow Bay
Zoning R-10
Direction Take NC-24 E and turn right onto Piney Green Rd. Then, make a right onto Rocky Run Rd. Continue by turning right onto Olde Towne Pointe Blvd. Next, turn left onto Pine Thicket Ln. Follow by turning right onto Gillette Dr/Olde Towne Pointe Blvd. Finally, turn right onto Colonial Post Rd.
Location Details Mainland
Rooms
Primary Bedroom Level Primary Living Area
Interior
Interior Features Foyer, Generator Plug, Kitchen Island, Master Downstairs, 9Ft+ Ceilings, Tray Ceiling(s), Ceiling Fan(s), Pantry, Walk-In Closet(s)
Heating Electric, Heat Pump
Cooling Central Air
Flooring LVT/LVP, Carpet, Tile
Window Features Blinds
Appliance Stove/Oven - Electric, Microwave - Built-In, Dishwasher
Laundry Inside
Exterior
Exterior Feature None
Garage Garage Door Opener, On Site, Paved
Garage Spaces 2.0
Utilities Available Municipal Sewer Available
Waterfront No
Roof Type Architectural Shingle
Porch Covered, Patio, Porch
Parking Type Garage Door Opener, On Site, Paved
Building
Lot Description Cul-de-Sac Lot
Story 2
Entry Level Two
Foundation Slab
Structure Type None
New Construction No
Schools
Elementary Schools Silverdale
Middle Schools Hunters Creek
High Schools White Oak
Others
Tax ID 165096
Acceptable Financing Cash, Conventional, FHA, USDA Loan, VA Loan
Listing Terms Cash, Conventional, FHA, USDA Loan, VA Loan
Special Listing Condition None
Read Less Info
Want to know what your home might be worth? Contact us for a FREE valuation!

Our team is ready to help you sell your home for the highest possible price ASAP








