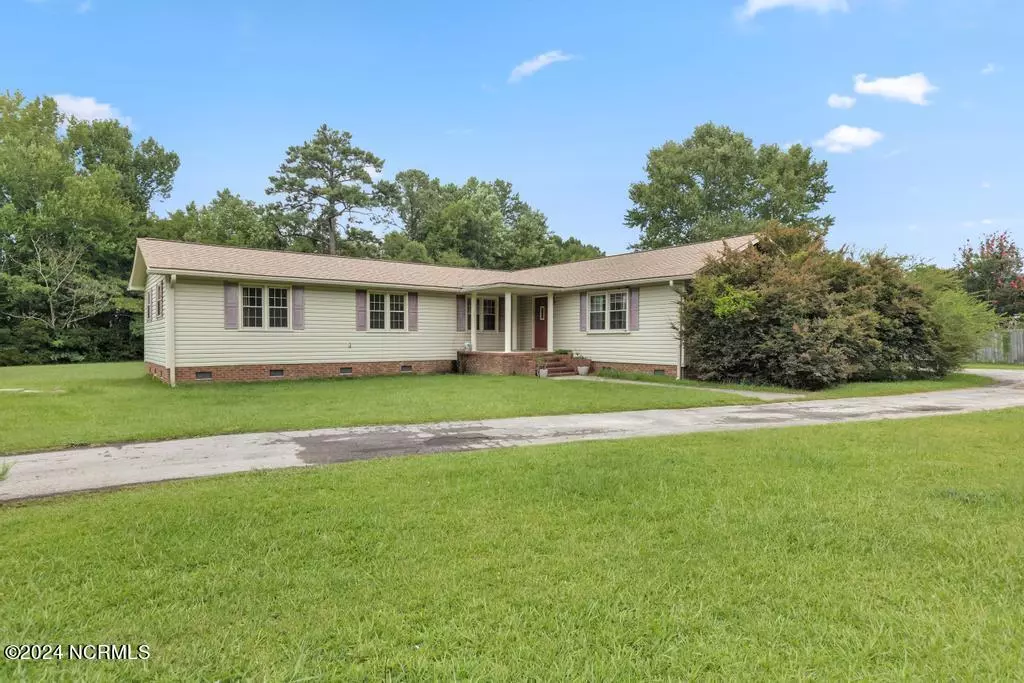$259,000
$259,000
For more information regarding the value of a property, please contact us for a free consultation.
3 Beds
2 Baths
2,275 SqFt
SOLD DATE : 11/12/2024
Key Details
Sold Price $259,000
Property Type Single Family Home
Sub Type Single Family Residence
Listing Status Sold
Purchase Type For Sale
Square Footage 2,275 sqft
Price per Sqft $113
Subdivision Not In Subdivision
MLS Listing ID 100462611
Sold Date 11/12/24
Style Wood Frame
Bedrooms 3
Full Baths 2
HOA Y/N No
Originating Board North Carolina Regional MLS
Year Built 1940
Annual Tax Amount $1,181
Lot Size 1.000 Acres
Acres 1.0
Lot Dimensions 220X200X220X200
Property Description
Discover the possibilities in this large home on an acre lot. There is plenty of room for everyone in the versatile office space, living room, family room, dining room as well as 3 bedrooms and 2 full bathrooms. The home has a blend of hardwood and carpet as well as tile in the kitchen. There is a large mudroom off the side entrance coming in from the garage with plenty of space to store items and contain debris. French doors add character as you move from the kitchen into the family room. In the family room, there is a gas fireplace with rock accents (the fireplace is currently disconnected) and a door leading to the back deck overlooking the open backyard. The long hallway contains the bedrooms and the laundry closet with washer and dryer conveying. There is a 2 car detached garage to park and store items as well a shed for additional equipment. The circular driveway provides plenty of parking and ease for coming and going. While the home offers opportunity for updates, it boasts fresh paint throughout, a new cooktop, and updated permitted electrical work. Don't miss the chance to add your own personal style to this spacious home in a peaceful setting.
Location
State NC
County Onslow
Community Not In Subdivision
Zoning RA
Direction Piney Green Road to Rocky Run Road, on the left just past Swamp Junction Rd.
Location Details Mainland
Rooms
Other Rooms Shed(s)
Basement Crawl Space
Primary Bedroom Level Primary Living Area
Interior
Interior Features Foyer, Mud Room, Master Downstairs, Ceiling Fan(s), Pantry
Heating Heat Pump, Electric
Flooring Carpet, Tile, Wood
Appliance Washer, Stove/Oven - Electric, Microwave - Built-In, Dryer, Dishwasher, Cooktop - Electric
Laundry Laundry Closet, In Hall
Exterior
Garage Garage Door Opener, Circular Driveway, Paved
Garage Spaces 2.0
Utilities Available Municipal Water Available
Waterfront No
Roof Type Architectural Shingle
Porch Deck
Parking Type Garage Door Opener, Circular Driveway, Paved
Building
Lot Description Level
Story 1
Entry Level One
Sewer Septic On Site
New Construction No
Schools
Elementary Schools Silverdale
Middle Schools Hunters Creek
High Schools White Oak
Others
Tax ID 1126-34.1
Acceptable Financing Cash, Conventional, FHA, USDA Loan, VA Loan
Listing Terms Cash, Conventional, FHA, USDA Loan, VA Loan
Special Listing Condition None
Read Less Info
Want to know what your home might be worth? Contact us for a FREE valuation!

Our team is ready to help you sell your home for the highest possible price ASAP








