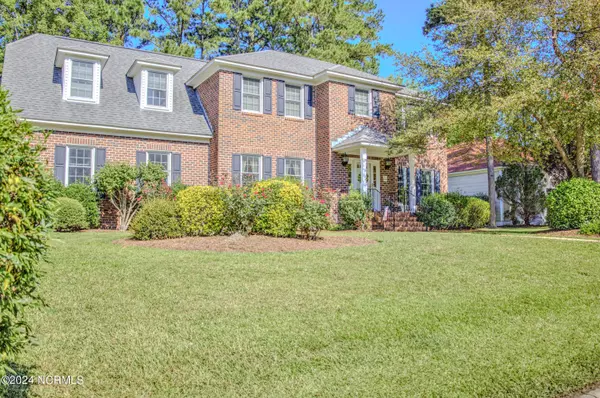$393,000
$389,000
1.0%For more information regarding the value of a property, please contact us for a free consultation.
4 Beds
3 Baths
2,702 SqFt
SOLD DATE : 11/12/2024
Key Details
Sold Price $393,000
Property Type Single Family Home
Sub Type Single Family Residence
Listing Status Sold
Purchase Type For Sale
Square Footage 2,702 sqft
Price per Sqft $145
Subdivision Westhaven
MLS Listing ID 100468254
Sold Date 11/12/24
Style Wood Frame
Bedrooms 4
Full Baths 2
Half Baths 1
HOA Y/N No
Originating Board North Carolina Regional MLS
Year Built 1995
Annual Tax Amount $3,559
Lot Size 0.310 Acres
Acres 0.31
Lot Dimensions 100x138x100x136
Property Description
Located in the heart of Greenville. This home is in Westhaven Subdivision, convenient to shopping, schools, medical district and Greenville Blvd. This inviting brick home features 4 bedrooms 2.5 baths, a foyer, a great room, formal living room, formal dinning room and a 2 car garage. Situated on approx .31 acre lot with mature landscaping and established trees. Enjoy your morning coffee on the deck overlooking a spacious backyard. This home is perfect for a growing family. Water heater replaced in 2023, and one HVAC is 2023. Make this house your home. Call for a tour.
Location
State NC
County Pitt
Community Westhaven
Zoning R9S
Direction Westhaven Subdivison, Cedarhurst to Kempton Dr.
Location Details Mainland
Rooms
Basement Crawl Space
Primary Bedroom Level Non Primary Living Area
Interior
Interior Features Foyer, Whirlpool, Pantry, Walk-In Closet(s)
Heating Gas Pack, Heat Pump, Natural Gas
Cooling Central Air
Exterior
Garage Paved
Garage Spaces 2.0
Waterfront No
Roof Type Architectural Shingle
Porch Deck
Parking Type Paved
Building
Story 2
Entry Level Two
Sewer Municipal Sewer
Water Municipal Water
New Construction No
Schools
Elementary Schools Ridgewood
Middle Schools E. B. Aycock
High Schools South Central
Others
Tax ID 053957
Acceptable Financing Cash, Conventional, FHA, VA Loan
Listing Terms Cash, Conventional, FHA, VA Loan
Special Listing Condition None
Read Less Info
Want to know what your home might be worth? Contact us for a FREE valuation!

Our team is ready to help you sell your home for the highest possible price ASAP








