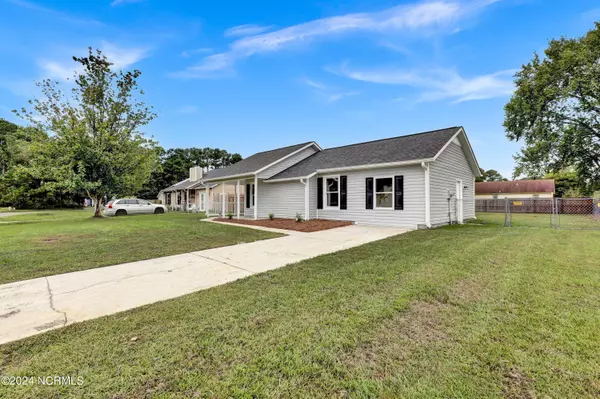$235,000
$235,000
For more information regarding the value of a property, please contact us for a free consultation.
3 Beds
2 Baths
1,348 SqFt
SOLD DATE : 11/13/2024
Key Details
Sold Price $235,000
Property Type Single Family Home
Sub Type Single Family Residence
Listing Status Sold
Purchase Type For Sale
Square Footage 1,348 sqft
Price per Sqft $174
Subdivision Deerfield
MLS Listing ID 100470753
Sold Date 11/13/24
Style Wood Frame
Bedrooms 3
Full Baths 2
HOA Y/N No
Originating Board North Carolina Regional MLS
Year Built 1984
Annual Tax Amount $886
Lot Size 10,411 Sqft
Acres 0.24
Lot Dimensions 70'x127'x80'x128'
Property Description
Welcome to this beautifully updated 3-bedroom, 2-bath ranch, complete with a versatile 4th room that includes a closet—ideal for use as an extra bedroom or home office. The inviting living room features a charming brick fireplace, creating a cozy, welcoming space. The fully renovated kitchen shines with brand-new cabinets, countertops, and appliances. Additional upgrades include new vinyl siding, an HVAC system, water heater, roof, and updated electrical and plumbing fixtures, along with modern lighting throughout. Luxury vinyl plank (LVP) flooring graces the common areas, while the bedrooms offer plush new carpeting. Step through the new patio door onto the new spacious deck, perfect for entertaining or relaxing in the peaceful, private backyard. With modern updates from top to bottom, this home is move-in ready, combining both style and peace of mind.
Location
State NC
County Onslow
Community Deerfield
Zoning R-5
Direction Take Gum Branch towards Richlands. Turn right into the Deerfield subdivision. Continue straight on Hunting Green Trail, then make a right on FoxFire Circle.
Location Details Mainland
Rooms
Primary Bedroom Level Primary Living Area
Interior
Interior Features Master Downstairs, Eat-in Kitchen
Heating Electric, Heat Pump
Cooling Central Air
Exterior
Garage Paved
Waterfront No
Roof Type Architectural Shingle
Porch Deck, Patio
Parking Type Paved
Building
Story 1
Entry Level One
Foundation Slab
Water Municipal Water
New Construction No
Schools
Elementary Schools Summersill
Middle Schools Jacksonville Commons
High Schools Northside
Others
Tax ID 338a-103
Acceptable Financing Cash, Conventional, VA Loan
Listing Terms Cash, Conventional, VA Loan
Special Listing Condition None
Read Less Info
Want to know what your home might be worth? Contact us for a FREE valuation!

Our team is ready to help you sell your home for the highest possible price ASAP








