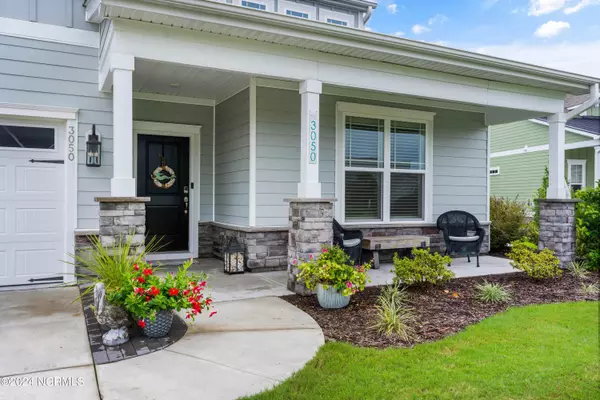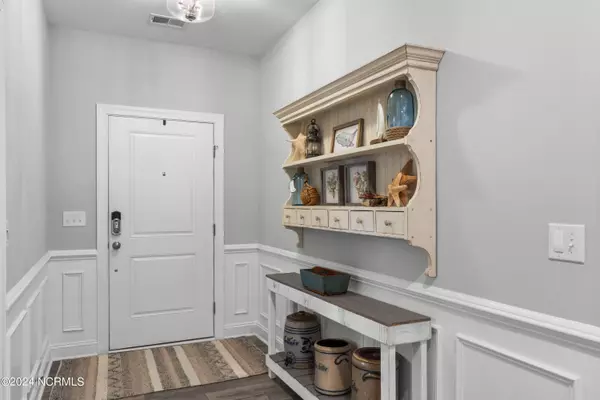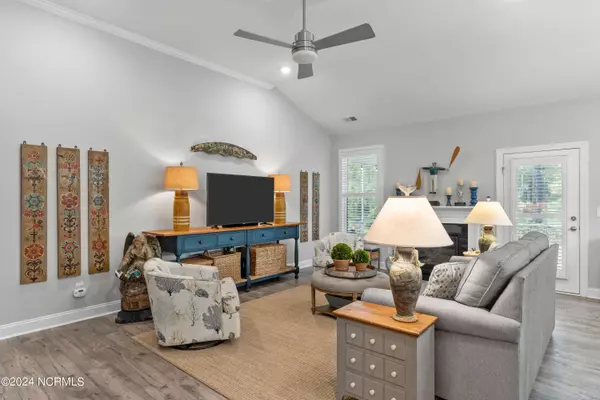$595,000
$600,000
0.8%For more information regarding the value of a property, please contact us for a free consultation.
3 Beds
3 Baths
2,322 SqFt
SOLD DATE : 11/14/2024
Key Details
Sold Price $595,000
Property Type Single Family Home
Sub Type Single Family Residence
Listing Status Sold
Purchase Type For Sale
Square Footage 2,322 sqft
Price per Sqft $256
Subdivision St James
MLS Listing ID 100460421
Sold Date 11/14/24
Style Wood Frame
Bedrooms 3
Full Baths 3
HOA Fees $1,120
HOA Y/N Yes
Originating Board North Carolina Regional MLS
Year Built 2021
Annual Tax Amount $2,191
Lot Size 0.260 Acres
Acres 0.26
Lot Dimensions Irregular
Property Description
Nearly new coastal casual elegance awaits you here in The Hammock at St James Plantation! A spacious open floor plan awash in bright natural light creates the perfect environment for easy-living and entertaining friends and family. Upon entry into the inviting foyer, you are immediately introduced to the fashionable design details that are found throughout including
artistic crown moldings and wainscotting accents and custom plantation shutters. Stylish LVP flooring throughout the main living areas provides modern flair and easy-care peace of mind. The generous Great Room with a cozy and convenient sealed propane powered fireplace is the heart of the home with plenty of room to relax. Overlooking the Great Room, a modern kitchen offers a large center island with Breakfast Bar seating, and gleaming and sprawling quartz countertops provide prep and serving space galore, and a generous walk-in pantry and a full suite of smart electric appliances complete the Chef's package. The Owner's Retreat sports a
soaring vaulted tray ceiling and is conveniently located at the quiet rear of the home offering peaceful woodland views and a large ensuite bath featuring a double vanity, walk-in ceramic tile shower and floors, and a roomy walk-in closet and separate oversized linen closet afford ample
storage. Two comfortable guest bedrooms, full bath, and separate laundry room complete the main floor. Upstairs a large loft space and additional bath create either a perfect retreat for additional guests, home office, or exercise or hobby studio space. And with a full-size two car garage and walk-in attic space, storage space is plentiful! Enjoying the absolute best of coastal Carolinas' living also means enjoying the great outdoors, and with a rear screened porch overlooking a peaceful lightly wooded rear yard and convenient adjacent grilling patio, this home surely hits that mark!
St James Plantation offers a wide range of world-class amenities including 81 holes of golf,
tennis and pickleball, pools & fitness centers, private Oak Island beach club, and marina. Located in the quaint waterfront town of Southport, St James is conveniently located just a 45-minute drive from the cobblestone waterfront of Wilmington, NC, and just 50 minutes from the shopping and entertainment of Myrtle Beach, SC. Clubs of St James membership is INACTIVE.
Location
State NC
County Brunswick
Community St James
Zoning EPUD
Direction Southport-Supply Road E to E F Middleton Blvd. Right on Seafield Dr., 2nd right on round about onto Oceanic Dr., Right on Cascade Dr., Right on Beachcomber Dr., Home is on the Right.
Location Details Mainland
Rooms
Basement None
Primary Bedroom Level Primary Living Area
Interior
Interior Features Foyer, Solid Surface, Kitchen Island, Master Downstairs, 9Ft+ Ceilings, Tray Ceiling(s), Ceiling Fan(s), Pantry, Walk-in Shower, Walk-In Closet(s)
Heating Fireplace(s), Electric, Heat Pump, Zoned
Cooling Central Air, Zoned
Flooring LVT/LVP, Carpet, Tile
Fireplaces Type Sealed Combustion, Gas Log
Fireplace Yes
Window Features Blinds
Appliance Stove/Oven - Electric, Self Cleaning Oven, Refrigerator, Microwave - Built-In, Disposal, Dishwasher
Laundry Inside
Exterior
Exterior Feature Irrigation System
Garage Concrete, Garage Door Opener, Lighted, Off Street, Paved, Secured
Garage Spaces 2.0
Pool None
Waterfront No
Waterfront Description Water Access Comm,Waterfront Comm
Roof Type Architectural Shingle
Accessibility Accessible Hallway(s)
Porch Covered, Patio, Porch, Screened
Parking Type Concrete, Garage Door Opener, Lighted, Off Street, Paved, Secured
Building
Lot Description Level, Open Lot, Wooded
Story 2
Entry Level One and One Half
Foundation Slab
Sewer Municipal Sewer
Water Municipal Water
Structure Type Irrigation System
New Construction No
Schools
Elementary Schools Virginia Williamson
Middle Schools South Brunswick
High Schools South Brunswick
Others
Tax ID 219gc003
Acceptable Financing Cash, Conventional, FHA, VA Loan
Listing Terms Cash, Conventional, FHA, VA Loan
Special Listing Condition None
Read Less Info
Want to know what your home might be worth? Contact us for a FREE valuation!

Our team is ready to help you sell your home for the highest possible price ASAP








