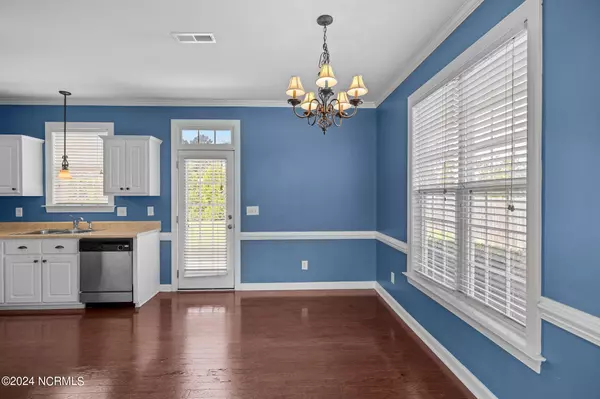$225,000
$225,000
For more information regarding the value of a property, please contact us for a free consultation.
3 Beds
2 Baths
1,319 SqFt
SOLD DATE : 11/12/2024
Key Details
Sold Price $225,000
Property Type Single Family Home
Sub Type Single Family Residence
Listing Status Sold
Purchase Type For Sale
Square Footage 1,319 sqft
Price per Sqft $170
Subdivision Bristolmoor
MLS Listing ID 100469547
Sold Date 11/12/24
Style Wood Frame
Bedrooms 3
Full Baths 2
HOA Y/N No
Originating Board North Carolina Regional MLS
Year Built 2007
Lot Size 10,454 Sqft
Acres 0.24
Property Description
For those seeking a perfectly proportioned home that's a breeze to care for, you've just met your match! Located on the cusp of the Greenville and Winterville communities, you'll appreciate being within easy reach of all the shopping, restaurants, and leisure activity destinations thanks to home's ideal location. Classic curb appeal welcomes you home each day to this 3-bedroom, 2-bathroom ranch. With all square footage located on the main level, gone are the days of forgotten and unused upstairs space. Enter the home through the foyer, where you have a dedicated closet to shed keys, coats, shoes, and the rest of the day's trappings. You'll feel immediately lighter and at ease as you transition into your evening routine by then stepping into your spacious living room. The vaulted ceilings and huge window give a feeling of space and airiness to the room. Whether you're hosting friends or relishing a quiet evening at home alone, this will be the hub of your space each and every day. But you'll also find that it's a joy to spend time in the adjoining eat-in kitchen, which (once again!) provides plentiful natural light, and you also have views of the back yard to enjoy while whipping up meals. The kitchen layout is well-planned, which will be especially appreciated by those who have culinary prowess. Don't consider yourself a home chef? Not to worry! The new microwave means quick and easy meals when needed, and the corner pantry means you can tuck away lots of goodies that you may need for quicker meal prep. It's a kitchen suitable for anyone and everyone! All three bedrooms are on the main level. The primary suite echoes the airiness of the living room thanks to vaulted ceilings. Head into your private, en suite bathroom to appreciate dual vanities, a window to provide natural light, and a surprisingly sizable walk-in closet. Keep all your seasons' wardrobe in one convenient place! The guest bedrooms benefit from an additional full bathroom, and all of these sleeping quarters are within easy reach of the laundry closet. No more lugging dirty clothes across the house! Be sure to visit the back yard and appreciate how much you 'd enjoy the space during all seasons. The patio offers a great spot for a couple of adirondack chairs, and maybe even a grill or fire pit -- whatever suits your lifestyle! Tuck away any lawncare items in the attached storage room to keep the yard clutter free and beautiful. This cutie of a home delivers on every front!
Location
State NC
County Pitt
Community Bristolmoor
Zoning R9S
Direction Forlines Rd to Bristolmoor Dr, take the first right on Laylah Dr, home is on the left. OR Frog Level Rd to Tiberius Way, right on Ashmoor, right on Bristolmoor, left on Laylah, home will be on the right.
Location Details Mainland
Rooms
Primary Bedroom Level Primary Living Area
Interior
Interior Features Master Downstairs, Vaulted Ceiling(s), Ceiling Fan(s), Pantry, Walk-In Closet(s)
Heating Electric, Heat Pump, Natural Gas
Cooling Central Air
Flooring Carpet, Vinyl, Wood
Fireplaces Type Gas Log
Fireplace Yes
Window Features Blinds
Appliance Stove/Oven - Electric, Microwave - Built-In, Dishwasher
Laundry Laundry Closet, In Hall
Exterior
Garage Concrete, Off Street
Waterfront No
Roof Type Shingle
Porch Patio
Parking Type Concrete, Off Street
Building
Story 1
Entry Level One
Foundation Raised, Slab
Sewer Municipal Sewer
Water Municipal Water
New Construction No
Schools
Elementary Schools Creekside
Middle Schools A. G. Cox
High Schools South Central
Others
Tax ID 073131
Acceptable Financing Cash, Conventional, FHA, VA Loan
Listing Terms Cash, Conventional, FHA, VA Loan
Special Listing Condition None
Read Less Info
Want to know what your home might be worth? Contact us for a FREE valuation!

Our team is ready to help you sell your home for the highest possible price ASAP








