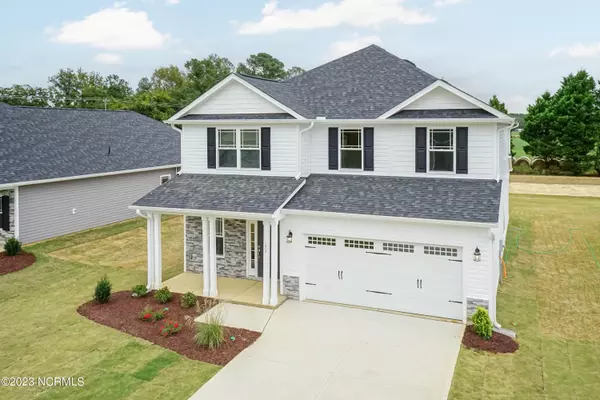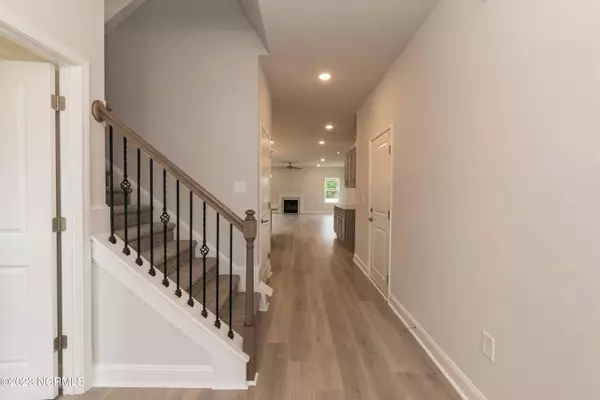$403,900
$403,900
For more information regarding the value of a property, please contact us for a free consultation.
5 Beds
4 Baths
3,030 SqFt
SOLD DATE : 11/14/2024
Key Details
Sold Price $403,900
Property Type Single Family Home
Sub Type Single Family Residence
Listing Status Sold
Purchase Type For Sale
Square Footage 3,030 sqft
Price per Sqft $133
Subdivision Waverly Place
MLS Listing ID 100412033
Sold Date 11/14/24
Style Wood Frame
Bedrooms 5
Full Baths 3
Half Baths 1
HOA Fees $250
HOA Y/N Yes
Originating Board North Carolina Regional MLS
Year Built 2024
Lot Size 0.280 Acres
Acres 0.28
Lot Dimensions 57x181
Property Description
Welcome to Richlands Hottest and newest community, Waverly Place! Located just 15 minutes from Jacksonville and 40 minutes from the beautiful NC North Topsail beaches. The 3030 floor plan features a very open an inviting concept that's ideal for entertainment and family time alike. The covered rear lanai is ideal for sipping coffee early in the morning or enjoying a beautiful sunset at night. This master down floor plan features Revwood in the main living areas, Granite countertops in the kitchen, tile backsplash as well as crown Moulding and wainscotting in the breakfast area. Upstairs you'll discover 4 spacious rooms as well as two loft areas. Projected finish time: May of 2024. Photos are representative and of the same floorplan in a another community.
Location
State NC
County Onslow
Community Waverly Place
Zoning R-10
Direction From Jacksonville take HWY 258/24 North east for roughly 12 minutes, once you enter the town of Richlands, proceed on the route, community will be on the left
Location Details Mainland
Rooms
Primary Bedroom Level Primary Living Area
Interior
Interior Features Kitchen Island, Master Downstairs, 9Ft+ Ceilings, Ceiling Fan(s), Pantry
Heating Electric, Forced Air
Cooling Central Air
Exterior
Garage Spaces 2.0
Waterfront No
Roof Type Architectural Shingle
Porch Patio, Porch
Building
Story 2
Entry Level Two
Foundation Slab
Sewer Municipal Sewer
Water Municipal Water
New Construction Yes
Schools
Elementary Schools Richlands
Middle Schools Trexler
High Schools Richlands
Others
Tax ID 31b-33
Acceptable Financing Cash, Conventional, FHA, USDA Loan, VA Loan
Listing Terms Cash, Conventional, FHA, USDA Loan, VA Loan
Special Listing Condition None
Read Less Info
Want to know what your home might be worth? Contact us for a FREE valuation!

Our team is ready to help you sell your home for the highest possible price ASAP








