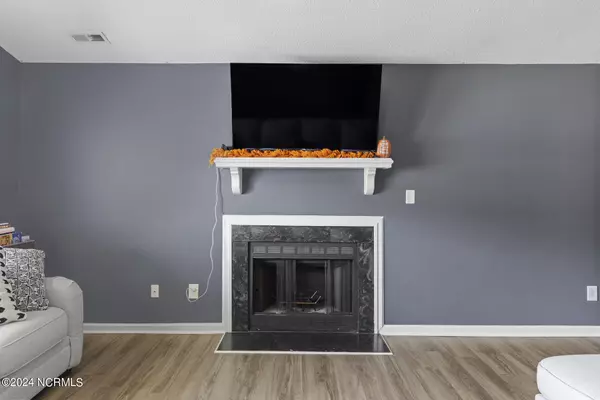$272,000
$272,000
For more information regarding the value of a property, please contact us for a free consultation.
4 Beds
2 Baths
1,731 SqFt
SOLD DATE : 11/14/2024
Key Details
Sold Price $272,000
Property Type Single Family Home
Sub Type Single Family Residence
Listing Status Sold
Purchase Type For Sale
Square Footage 1,731 sqft
Price per Sqft $157
Subdivision Horse Creek Farms
MLS Listing ID 100459319
Sold Date 11/14/24
Style Wood Frame
Bedrooms 4
Full Baths 2
HOA Y/N No
Originating Board North Carolina Regional MLS
Year Built 1997
Annual Tax Amount $1,286
Lot Size 10,629 Sqft
Acres 0.24
Lot Dimensions 75X136X76X141
Property Description
**Welcome to 162 Horse Shoe Bend, Jacksonville, NC!**
Discover your new home with four bedrooms, two bathrooms, and a versatile den that can be used as an office or easily converted into a fifth bedroom. One of the bedrooms features a built-in Murphy bed, maximizing space and functionality. Most of the home showcases durable and stylish LVP flooring, with the exception of one bedroom. The living room boasts a cozy fireplace, perfect for chilly evenings.
The spacious kitchen is designed for culinary enthusiasts, featuring ample counter space, stainless steel appliances, and an elegant subway tile backsplash.
Step outside to a fully fenced backyard that offers privacy and security. The patio area is ideal for outdoor dining and entertaining, complemented by a fire pit and a shed for added convenience and enjoyment.
This home is ideally located just a short drive from military bases, shopping centers, and beautiful beaches, providing easy access to a variety of amenities and recreational activities.
Call today to schedule your personal tour. This one is sure to go quick!
Location
State NC
County Onslow
Community Horse Creek Farms
Zoning R-10
Direction From Piney Green, take Rocky Run Rd, Left onto Running Rd, right onto Horse She Bend and home will be on the right hand side.
Location Details Mainland
Rooms
Basement None
Primary Bedroom Level Primary Living Area
Interior
Interior Features Master Downstairs, Ceiling Fan(s), Walk-In Closet(s)
Heating Electric, Forced Air, Heat Pump
Cooling Central Air
Flooring LVT/LVP
Appliance Stove/Oven - Electric, Refrigerator, Microwave - Built-In, Dishwasher
Laundry Laundry Closet
Exterior
Exterior Feature None
Garage Concrete, On Site
Garage Spaces 2.0
Pool None
Waterfront No
Roof Type Shingle
Accessibility None
Porch Patio, Porch
Parking Type Concrete, On Site
Building
Story 1
Entry Level One
Foundation Slab
Sewer Community Sewer
Water Municipal Water
Structure Type None
New Construction No
Schools
Elementary Schools Silverdale
Middle Schools Hunters Creek
High Schools White Oak
Others
Tax ID 1126b-128
Acceptable Financing Cash, Conventional, FHA, VA Loan
Listing Terms Cash, Conventional, FHA, VA Loan
Special Listing Condition None
Read Less Info
Want to know what your home might be worth? Contact us for a FREE valuation!

Our team is ready to help you sell your home for the highest possible price ASAP








