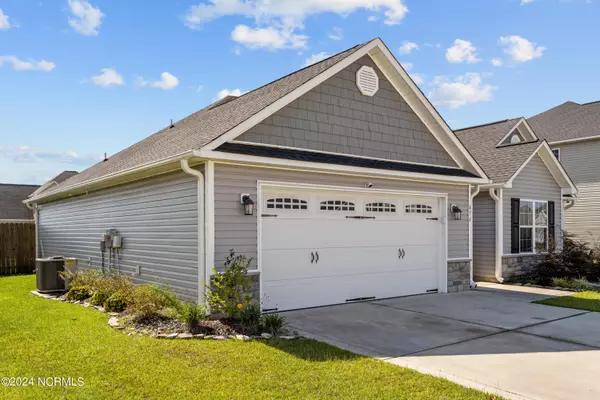$300,000
$302,000
0.7%For more information regarding the value of a property, please contact us for a free consultation.
3 Beds
2 Baths
1,598 SqFt
SOLD DATE : 11/14/2024
Key Details
Sold Price $300,000
Property Type Single Family Home
Sub Type Single Family Residence
Listing Status Sold
Purchase Type For Sale
Square Footage 1,598 sqft
Price per Sqft $187
Subdivision Onslow Bay
MLS Listing ID 100467023
Sold Date 11/14/24
Style Wood Frame
Bedrooms 3
Full Baths 2
HOA Fees $375
HOA Y/N Yes
Originating Board North Carolina Regional MLS
Year Built 2020
Annual Tax Amount $1,509
Lot Size 9,583 Sqft
Acres 0.22
Lot Dimensions 70x140
Property Description
Located in the highly desirable community of Onslow Bay, this 4-year-old home is ready for its new owners. With 3-bedrooms, 2-bathrooms, and a 2-car garage, 436 Worsley Way is perfect for those seeking a ranch-style home that is in great shape. All of the living areas have upgraded LVP flooring while there is carpet in the three bedrooms. The interior was recently painted thus giving that new feel appeal. With its split floor plan, there's ample space and privacy between the guest bedrooms and the primary owner's suite. The owner's suite consists of a large walk-in closet and fully equipped bathroom. The dining area is open to both the kitchen and the living room offering that perfect open-concept. Turning your attention to the large living room, you will be pleased with the vaulted ceiling, electric fire place, and an abundance of natural light. The modern kitchen boasts granite counter tops, stainless steel appliances, and a long barstool counter space overlooking the dining area. Out back you will find a fully fenced backyard with a brick firepit and a raised garden bed. Come see them GEM before it's gone.
Location
State NC
County Onslow
Community Onslow Bay
Zoning R-10
Direction From Piney Green, turn on to Rocky Run Rd for 1.5 miles, turn right into Towne Pointe, turn left on to Onslow Bay Drive, Turn right on to Olde Towne Pointe Blvd, turn left on to South Sea St, turn right on to Worsley Way, home is on the right
Location Details Mainland
Rooms
Basement None
Primary Bedroom Level Primary Living Area
Interior
Interior Features Kitchen Island, Master Downstairs, 9Ft+ Ceilings, Tray Ceiling(s), Vaulted Ceiling(s), Ceiling Fan(s), Pantry, Walk-in Shower, Walk-In Closet(s)
Heating Heat Pump
Cooling Central Air
Flooring LVT/LVP, Carpet
Window Features Blinds
Appliance Stove/Oven - Electric, Microwave - Built-In, Disposal, Dishwasher
Laundry Inside
Exterior
Garage Garage Door Opener, Off Street
Garage Spaces 2.0
Pool None
Waterfront No
Roof Type Shingle
Porch Covered, Patio, Porch
Parking Type Garage Door Opener, Off Street
Building
Story 1
Entry Level One
Foundation Slab
Sewer Municipal Sewer
Water Municipal Water
New Construction No
Schools
Elementary Schools Silverdale
Middle Schools Hunters Creek
High Schools White Oak
Others
Tax ID 1127c-377
Acceptable Financing Cash, Conventional, FHA, USDA Loan, VA Loan
Listing Terms Cash, Conventional, FHA, USDA Loan, VA Loan
Special Listing Condition None
Read Less Info
Want to know what your home might be worth? Contact us for a FREE valuation!

Our team is ready to help you sell your home for the highest possible price ASAP








