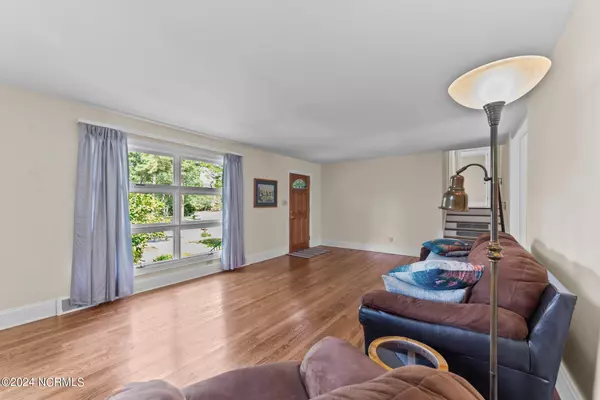$320,000
$329,900
3.0%For more information regarding the value of a property, please contact us for a free consultation.
3 Beds
3 Baths
2,086 SqFt
SOLD DATE : 11/14/2024
Key Details
Sold Price $320,000
Property Type Single Family Home
Sub Type Single Family Residence
Listing Status Sold
Purchase Type For Sale
Square Footage 2,086 sqft
Price per Sqft $153
Subdivision Oakmont
MLS Listing ID 100454321
Sold Date 11/14/24
Style Wood Frame
Bedrooms 3
Full Baths 3
HOA Y/N No
Originating Board North Carolina Regional MLS
Year Built 1963
Lot Size 0.580 Acres
Acres 0.58
Lot Dimensions 215 X 135
Property Description
This inviting tri-level home is situated on a quiet crescent street in the well-established Oakmont neighborhood. The house is conveniently located near schools, stores, and restaurants; it is within walking distance to ECU Dowdy-Ficklen Stadium. It has a master suite that includes a sizeable bedroom, dressing room and bathroom with skylights plus two walk-in closets. The family room conveys ambience with its fireplace and custom built cabinet/bookcase. A patio in the shaded backyard is surrounded by azaleas and trees. The entire house is filled with an abundance of natural light accenting soft palette colors and beautifully finished hardwood floors. There is generous space available for storage throughout inside and outside of the house.
WHAT'S SPECIAL -
LOCATION ON QUIET CRESCENT STREET,
SHADED BACKYARD WITH AZALEAS AND TREES,
LARGE MASTER SUITE WITH SKYLIGHTS AND WALK-IN CLOSETS,
FAMILY ROOM WITH FIREPLACE,
BEAUTIFUL HARDWOOD FLOORS,
ABUNDANCE OF NATURAL LIGHT,
LOTS OF STORAGE
Location
State NC
County Pitt
Community Oakmont
Zoning R-15
Direction From Greenville Blvd turn onto Sherwood Dr. Take second right onto Knollwood Dr
Location Details Mainland
Rooms
Basement Crawl Space
Primary Bedroom Level Primary Living Area
Interior
Interior Features Mud Room
Heating Electric, Forced Air, Natural Gas
Cooling Central Air
Flooring Tile, Vinyl, Wood
Fireplaces Type Gas Log
Fireplace Yes
Window Features Thermal Windows
Appliance Stove/Oven - Electric
Laundry Inside
Exterior
Garage Concrete
Carport Spaces 2
Utilities Available Municipal Sewer Available, Municipal Water Available
Waterfront No
Roof Type Shingle
Porch Patio, Porch
Parking Type Concrete
Building
Story 3
Entry Level Multi/Split
New Construction No
Schools
Elementary Schools Elmhurst
Middle Schools E. B. Aycock
High Schools J. H. Rose
Others
Tax ID 17825
Acceptable Financing Cash, Conventional, FHA, VA Loan
Listing Terms Cash, Conventional, FHA, VA Loan
Special Listing Condition None
Read Less Info
Want to know what your home might be worth? Contact us for a FREE valuation!

Our team is ready to help you sell your home for the highest possible price ASAP








